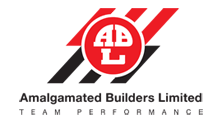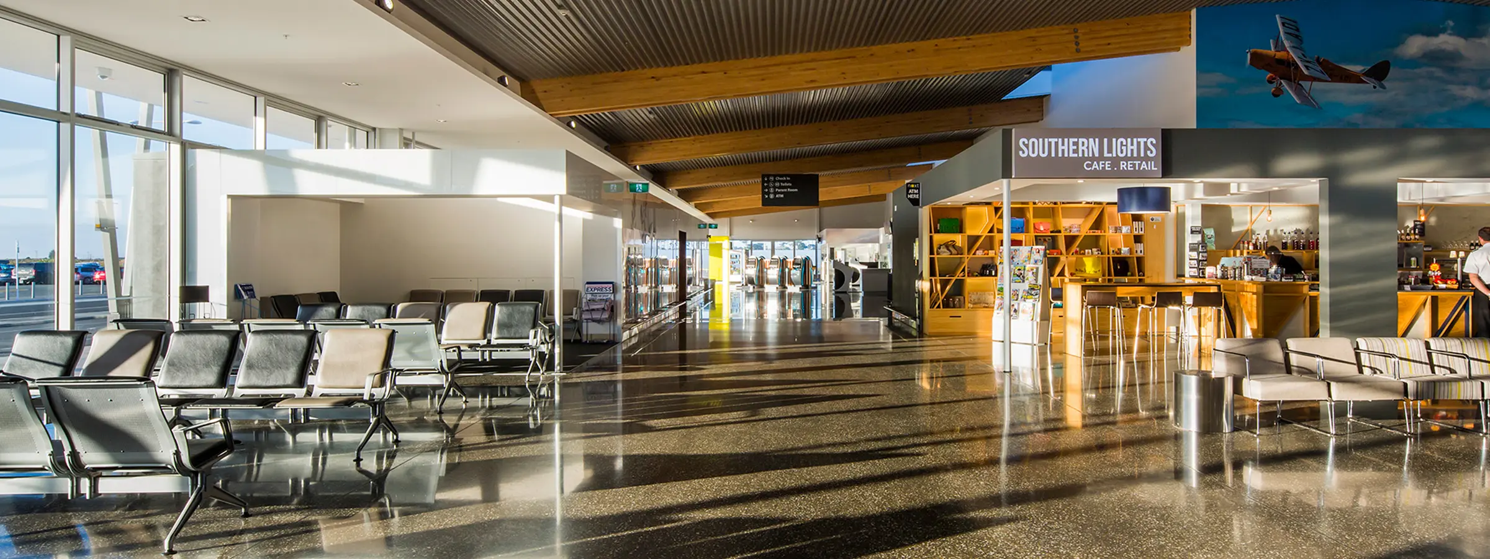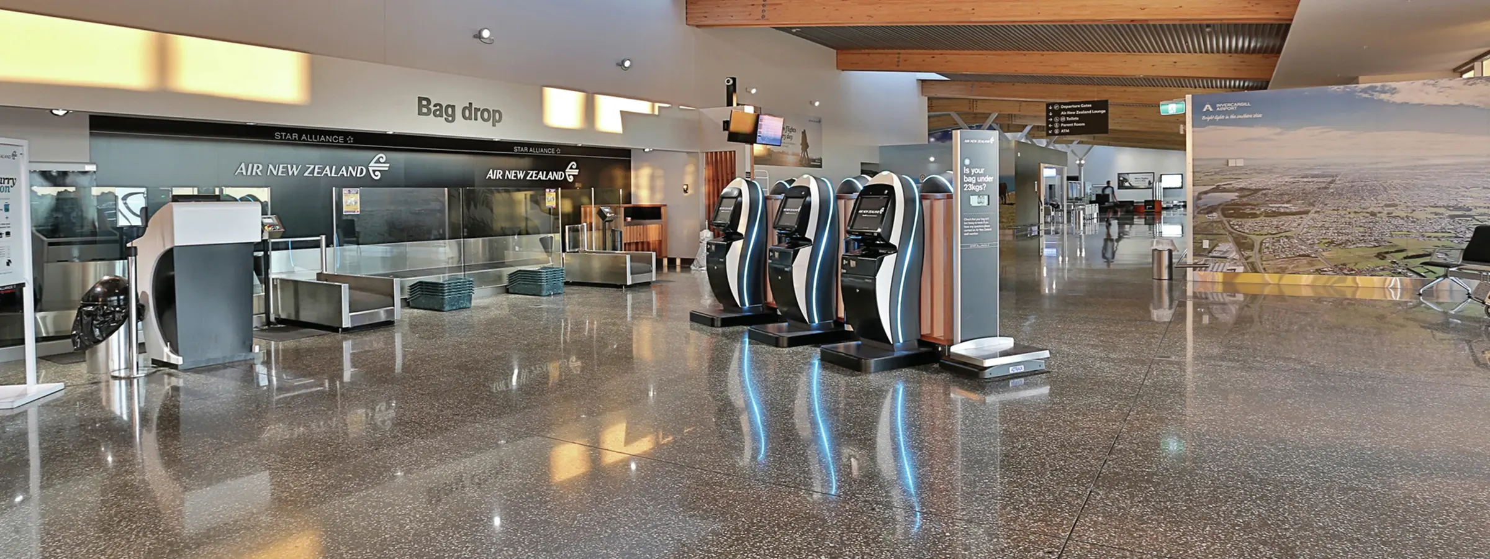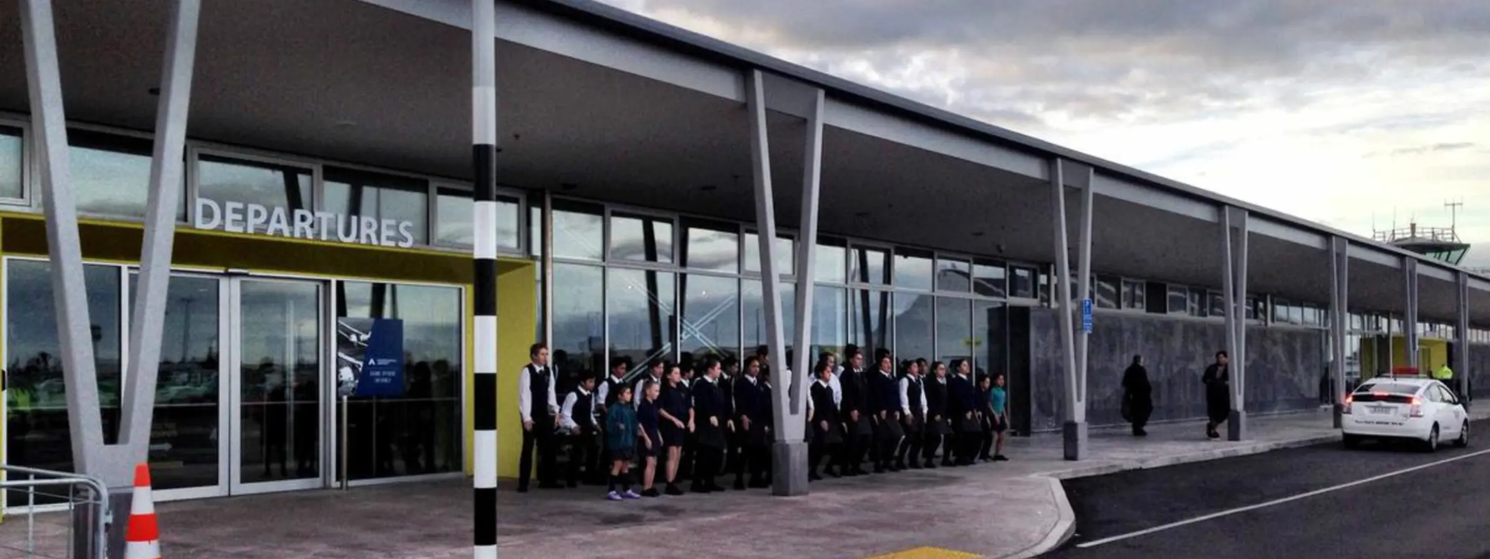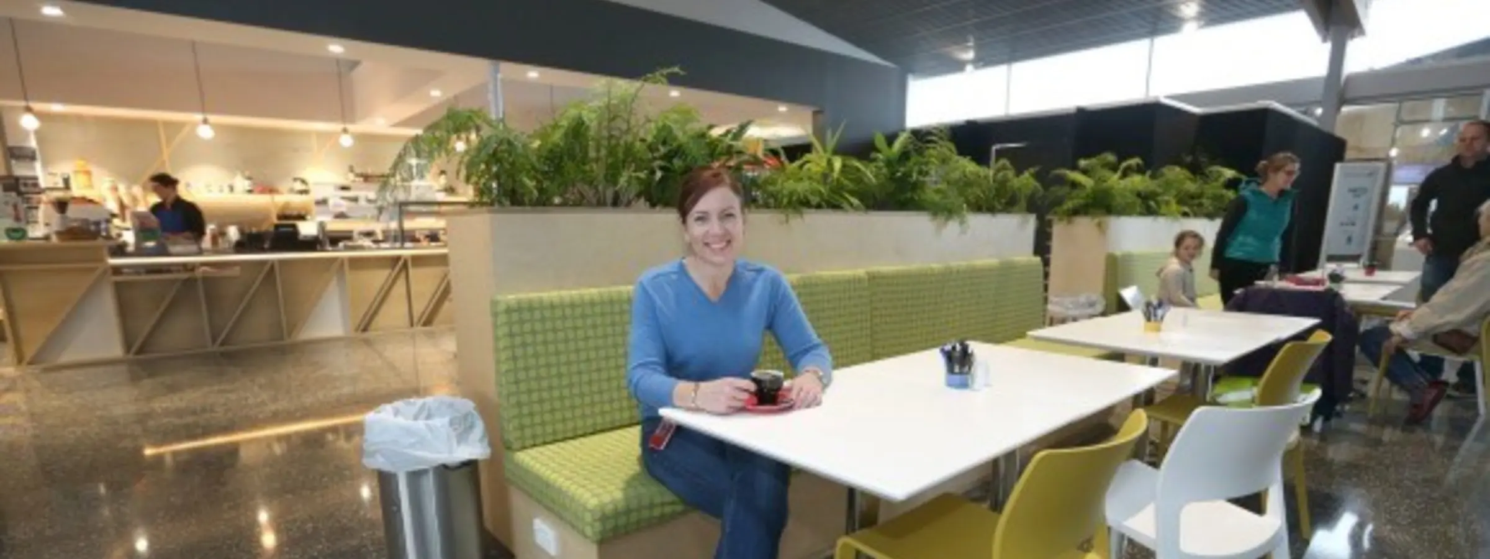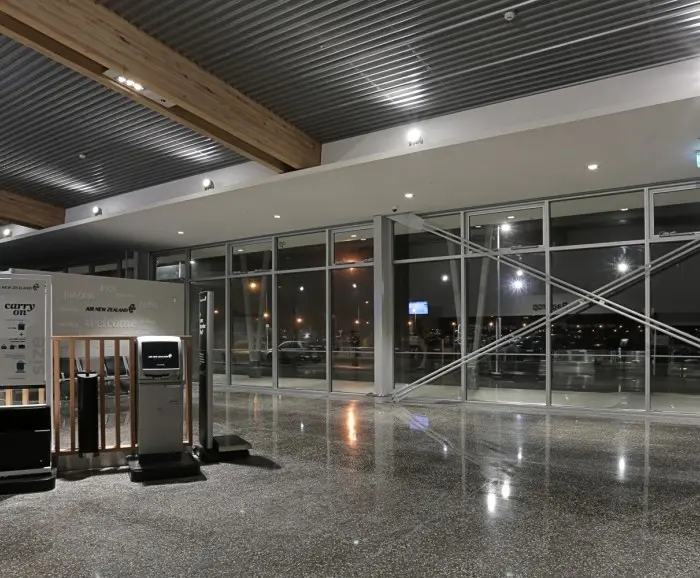News
Invercargill Airport - New Gateway to Southland
Architectural Design of the Terminal
The board in collaboration with Warren and Mahoney, Peak Projects Ltd, Amalgamated Builders Ltd and Fulton Hogan wanted the new gateway to Southland to be reflective of the region with both the material used and design elements.
The primary concept for the new terminal was to provide a layout that is clear and easy to navigate. Movement through the building is now simple and direct with check in at one end, waiting and gathering space in the centre and baggage reclaim at the other.
This concept also stems through to the new carpark layout which has been designed to improved traffic flows and the apron layout was also redesigned to suit the new building.
Invercargill Airport Ltd worked collaboratively with its major stakeholder Air New Zealand, using their experience within airports around the globe to ensure operational cohesion between the aircraft on the apron, the passengers and the terminal building.
Inside the terminal, the dominant sweeping curved roof provides a strong metaphor for aviation and flight both internally and externally. The terminal roof resembles an aircraft wing, with the wooden beams constructed out of glue-laminated pine.
The building sits long and low in its flat context and is reminiscent of early aviation structures such as the WW2 hangers that still remain on the site. Its formation means the building can be easily extended in either direction to cater for future expansion and the spaces within the terminal can be easily reconfigured.
Another primary driver for the building was the environmental design including at natural ventilation strategy which provides high levels of traveller comfort with greatly reduced operational costs. An abundance of natural light and shading devices ensures that the interior is always a pleasant space to be in. Ample levels of insulation, efficient underfloor heating and heat pumps have been employed to reduce future operational costs and further enhance traveller comfort.
The terminal was constructed out of a large selection of natural materials which draws on Southland's beautiful natural environment. Local stone aggregates, ground, polished and exposed provide an attractive low maintenance floor, a glass graphic element with silhouettes of our native flora and fauna provides a central focal point to the interior and Southland beech joinery was used throughout the building.
Under the walkway space to the landside, three precast concrete panels imprinted with patterns mirror the silhouettes of three key Southland landscapes, Stewart Island (Rakiura), the Takitumus and Milford Sound (Piopiotahi). The naming of the airport cafe, Southern Lights, is reflective of the great skies and sunsets around Southland including the Aurora Australis.
In various locations around the terminal are a series of large landscape images to celebrate the spectacular diversity and beauty of the Southland landscape. These images take you through a journey around Southland encompassing areas such as Stewart Island, the Catlins, Invercargill and Northern Southland.
Terminal Redevelopment Project
The previous airport terminal was built in 1964 when passenger throughput per annum was 44,000 which has grown exponentially to around 275,000 now.
It was clear the existing terminal did not meet the needs of a modern airline, had significant seismic issues, was inflexible in its design and lacked adequate space to accommodate more visitors to the region and increases in air travel. All of these were factors in the board's decision to redevelop the terminal.
The redevelopment project occurred in a two stage process and was managed to ensure the airport remained fully functional, maintained a high standard of operational efficiency and mitigated traveller discomfort and inconvenience during the 18 month construction process.
Stage one involved construction of the check in facilities, cafe, amenities, apron works and temporary concourse. Stage two involved creating the new baggage reclaim area, Air New Zealand Lounge, car rental kiosks, meeting rooms and Invercargill Airport offices. The public and rental car parking areas were also redesigned and new roads were constructed leading into the terminal building area.
