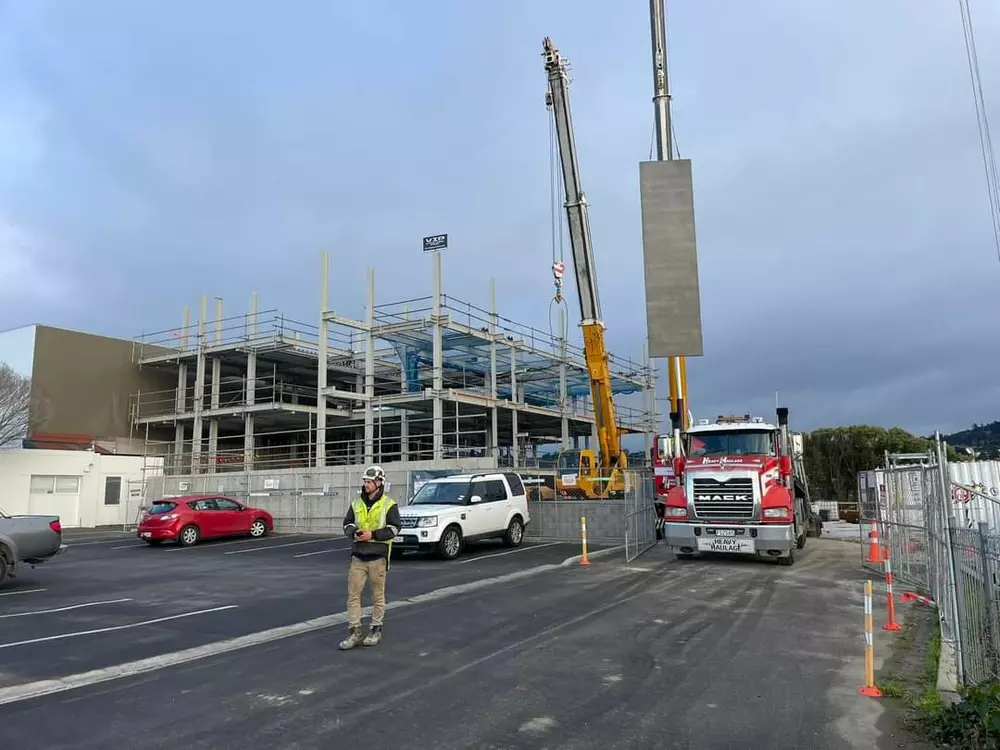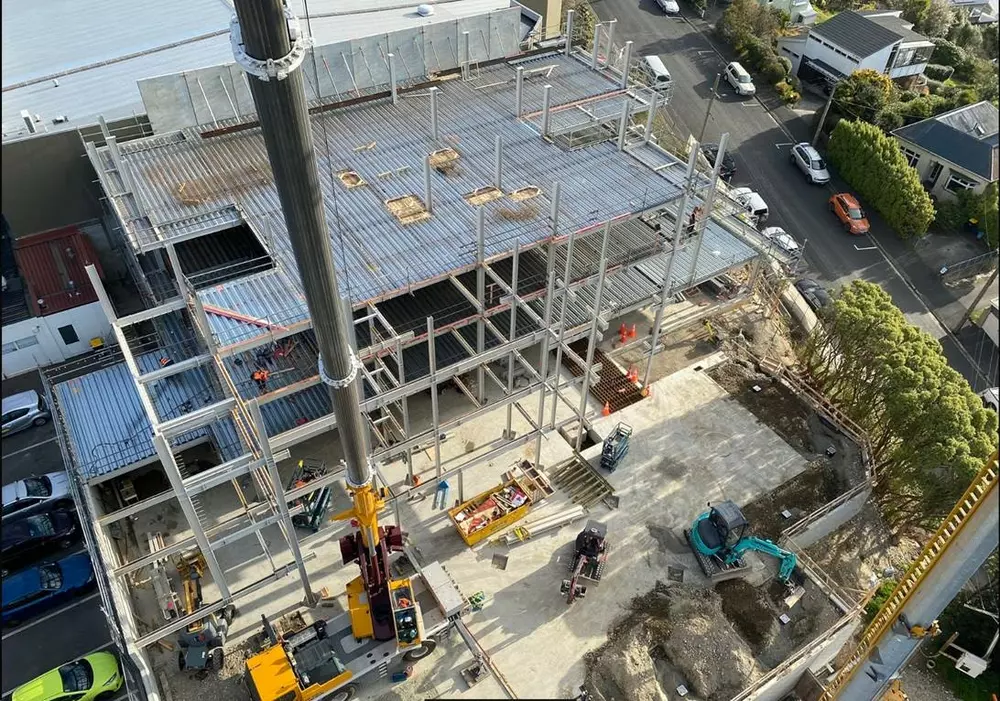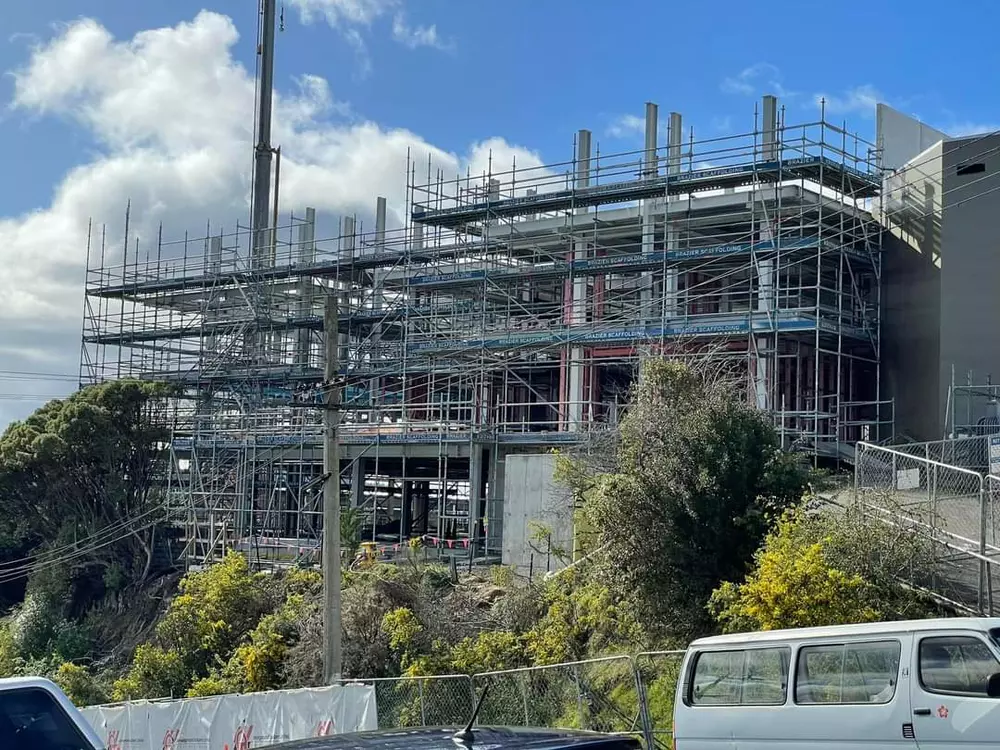News
Adding to the life of Dunedin city
The construction of Oracle on Highgate retirement village in Dunedin continues Amalgamated Builders’ reputation of building significant projects that add to the life and architecture of the city.
Otago general manager Chris Dowall says that following initial budget estimates ABL was selected as the ECI (early contractor involvement) contractor for the construction of Oracle on Highgate, a four level, 4000 square meter boutique retirement village in the heart of Roslyn.
The boutique village will offer a total of 24 one, two and three bedroom apartments, providing a care-free, secure, supported and private living environment with shared social areas and the ability to be a part the wider community.
Designed by Christchurch architect Foley Group, Oracle on Highgate will include a residents’ club, a dining and bar area, a library and computer area, gymnasium, landscaped gardens and barbecue, and the most up to date technology in security and care.
Dunedin firm Hadley & Robinson provided the structural and civil design.
“The architectural and structural design was well-advanced when ABL were appointed, but we were able to provide some buildability advice and more importantly budget advice during final stages of design,” Chris says.
Part of the ECI was the introduction of design and build elements to the project. “
All services trades carried out their own design which was a good way to go.”
This provided the client with the most economical and robust solution in terms of services for their building, and all of these service trades were subsequently engaged as design and build contractors under ABL’s main contract.
The project took longer than expected to get off the ground, due to the project originally being budgeted before the Covid 19 pandemic, and providing fixed pricing in the subsequent environment of rapidly increasing prices was very challenging.
“ABL and the client worked together, partnering to make the project a success and it was a major achievement to finally get the project across the line. This outcome would not have been possible without the collaborative and goodwill approach adopted by both parties.
“This is a very important project for ABL Dunedin and we are committed to delivering the best possible outcome for the client,” Chris says.
Visually, the village has the appearance of three separate towers, but these have conjoined linkways and each level features balconies. Its design reflects a contemporary, elegant, and stylish aesthetic that highlights Oracle on Highgate’s architectural presence, a quality that is equally reflected in its chic interior design and colour palette.
It takes full advantage of its well elevated site which provides sweeping views of the city and harbour right out to the sea open beyond as well as to the hills around the city.
The core construction elements comprise concrete foundations and a steel structure that supports suspended concrete floor slabs. By early October the shell of the building had been completed and the interior and exterior framing was in progress with the roof expected to be completed this November. Completion is set for mid-2024.
Project manager Sean Laing, who has been with ABL since 2007, says due to the elevated site the ground conditions for construction were good with piling limited to a front corner of the structure.
The rear boundary wall of the building is just 200mm from the neighbouring supermarket, with this wall comprising 10, nearly 10 tonne precast concrete panels.
“We had to build the building in two towers to allow access to lift the heavy precast panels, which made up the balance of the boundary wall, over the steel structure and then use this structure to temporarily brace the panels while the suspended concrete floors were being poured.”
Following the panel installation, the front half of the building could be erected. As of early October, there were 30 tradesmen working on site of which 21 were ABL staff.
Outside of the main structure, construction is of traditional timber and drywall board for interior walls, and Sto plaster system for the exterior. Extensive windows and balconies make up the exterior features.
“It’s relatively traditional construction, but there are the typical complexities with fire ratings and inter-tenancy building specifications such as fire rated walls and acoustic walls.
The build is progressing well; we are sitting close to where we should be in the construction timeline.
”We have completed larger projects, but this is one of the largest ones we’ve done for the last few years.”




