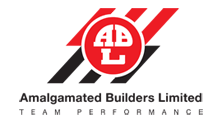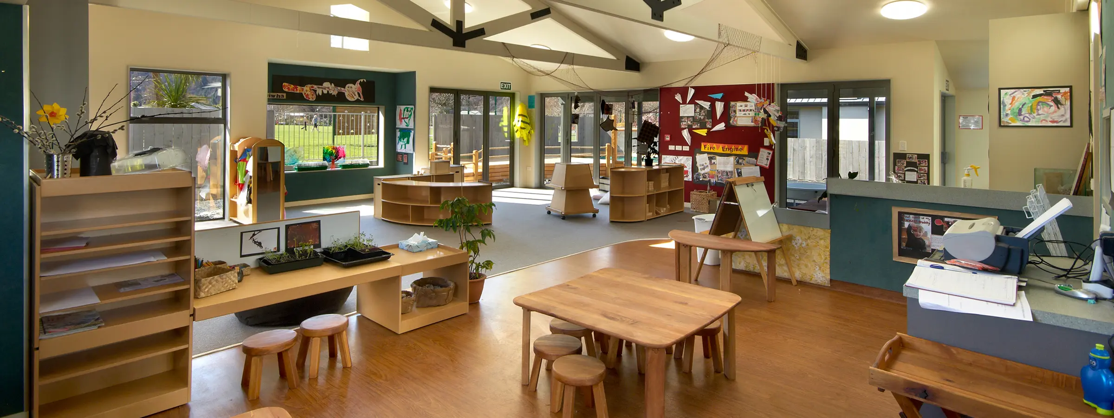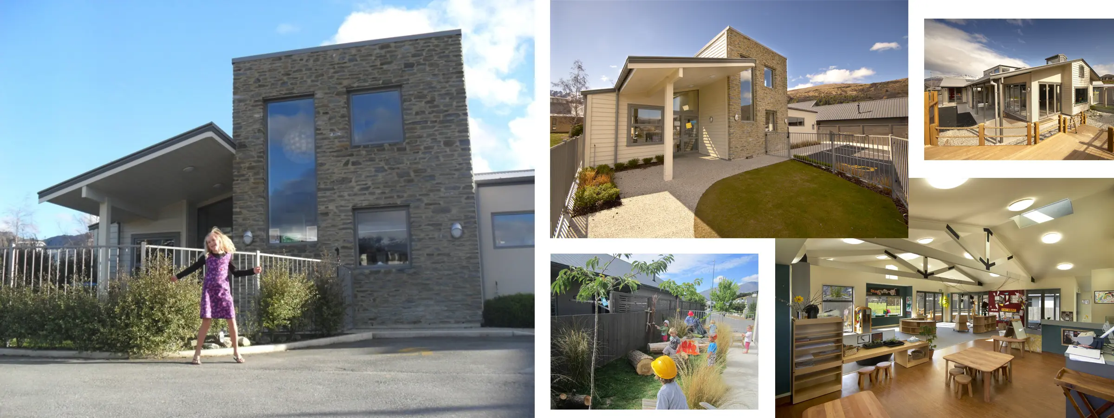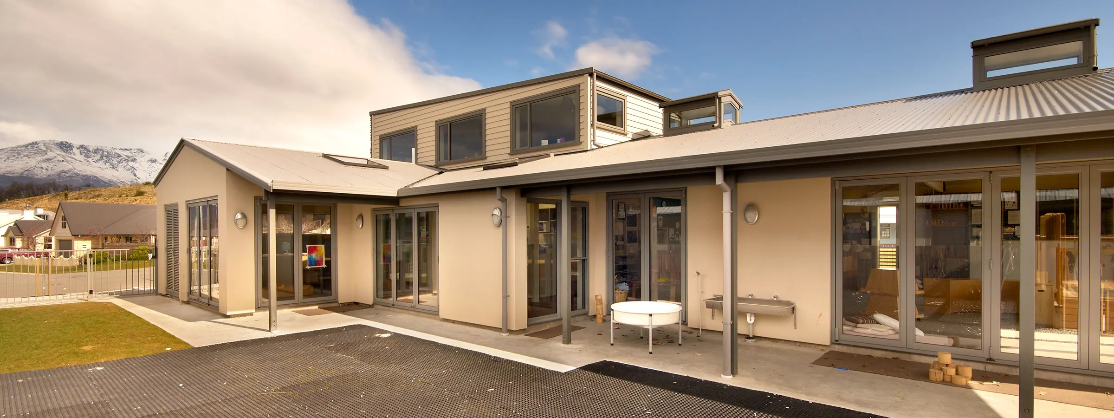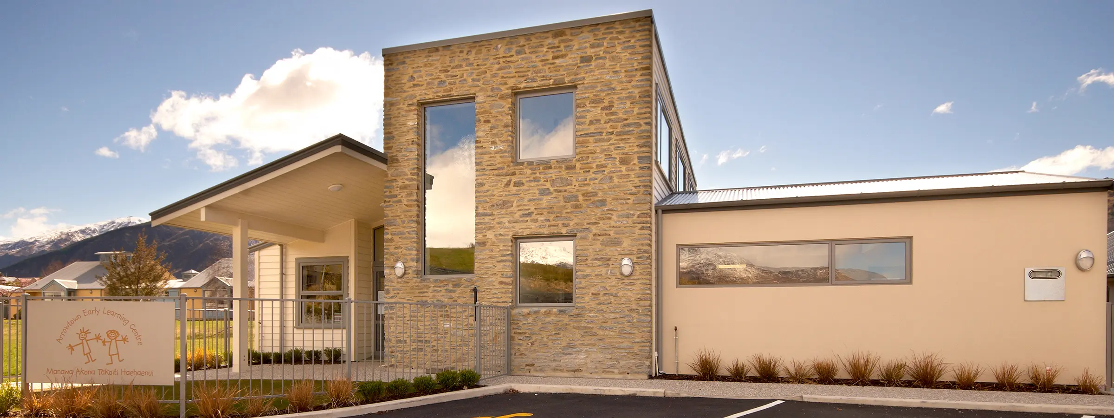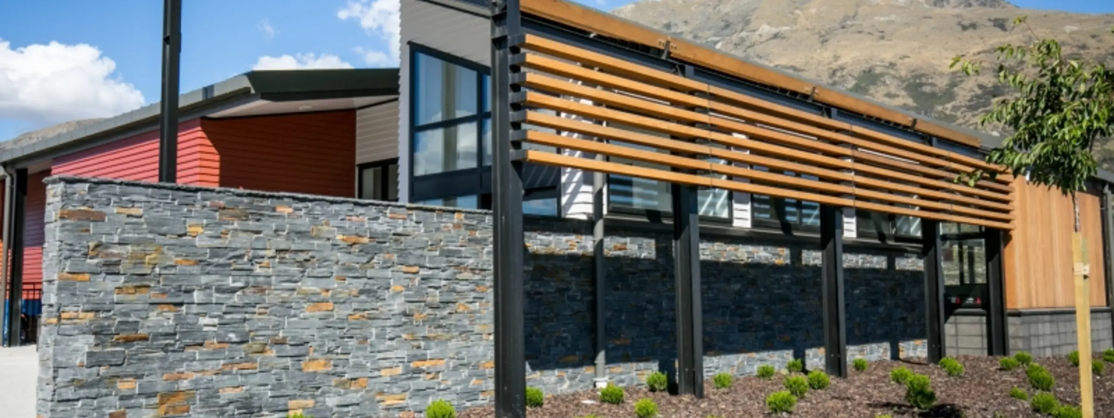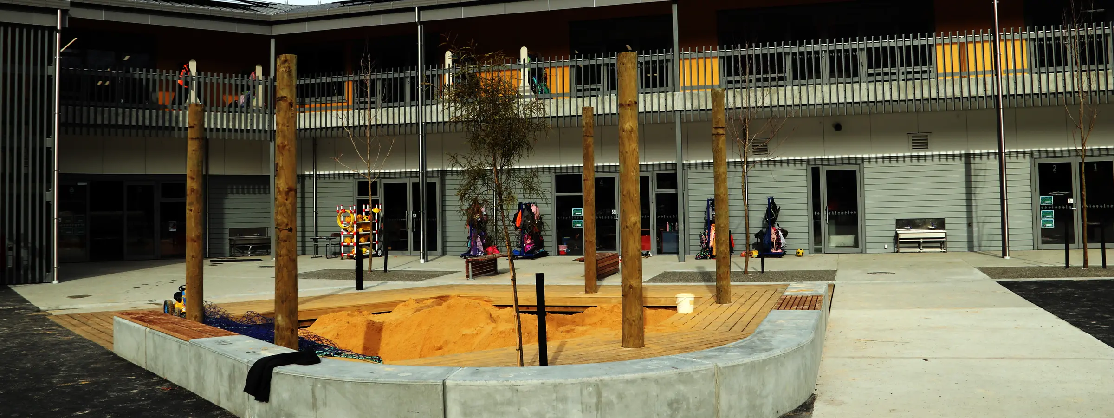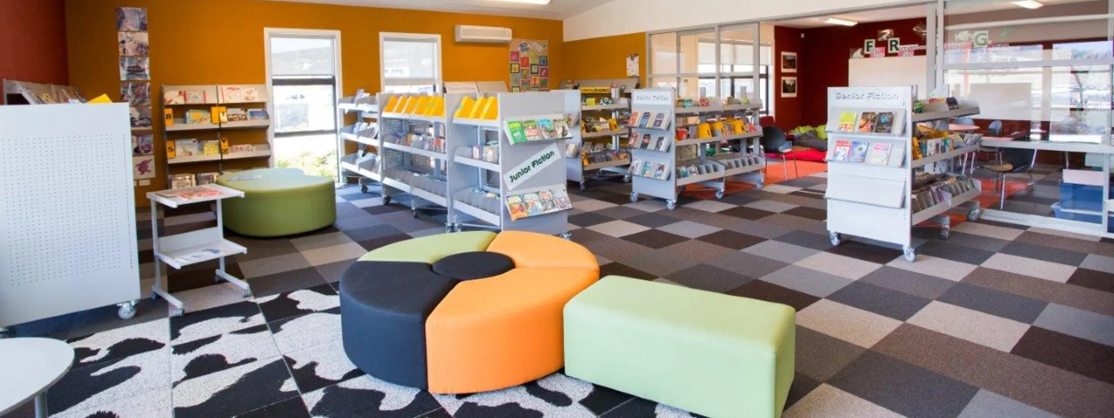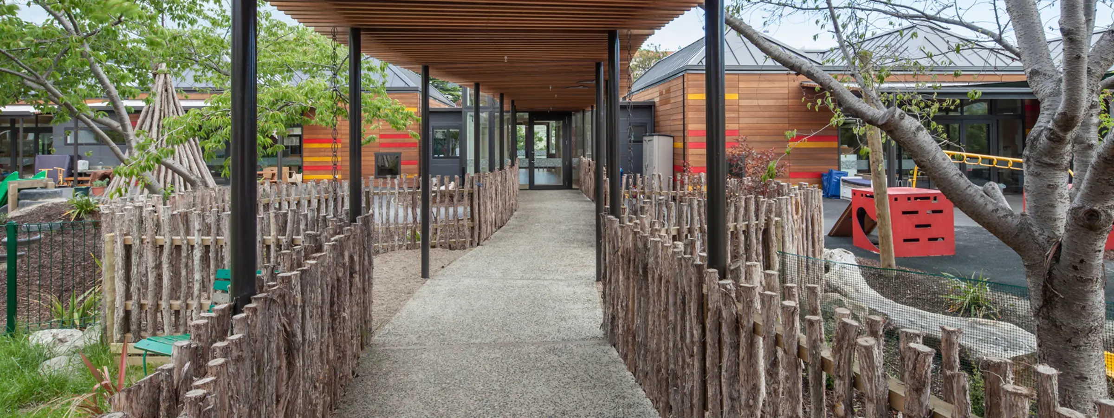Projects - Arrowtown Community Pre-School
Arrowtown Community Pre-School
A two storey timber framed structure clad with weatherboards and insulated plaster and designed to blend in with Arrowtown's classic architecture.
The ground floor consists of open plan learning and play areas, featuring exposed timber trusses with kitchen and toilet facilities.
The administration office is accommodated on the first floor.
The external works consist of a car park, paths and a children's playground.
Built by ABL in 2009 / 2010.
Want to know more about this project? Feel free to contact:
- Jane Foster 0273 555 110
Project Details
Image
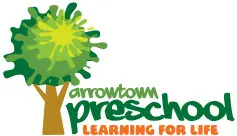
Contract Value
$627K
Contract Period
25 weeks
Year of Completion
Architect
Juliet Pope Architect
