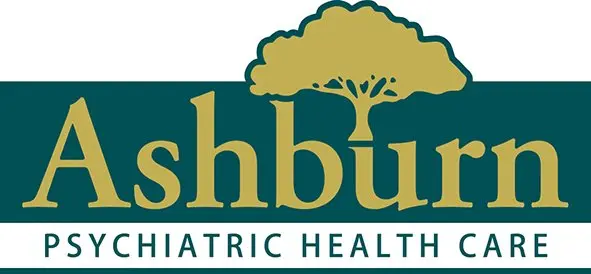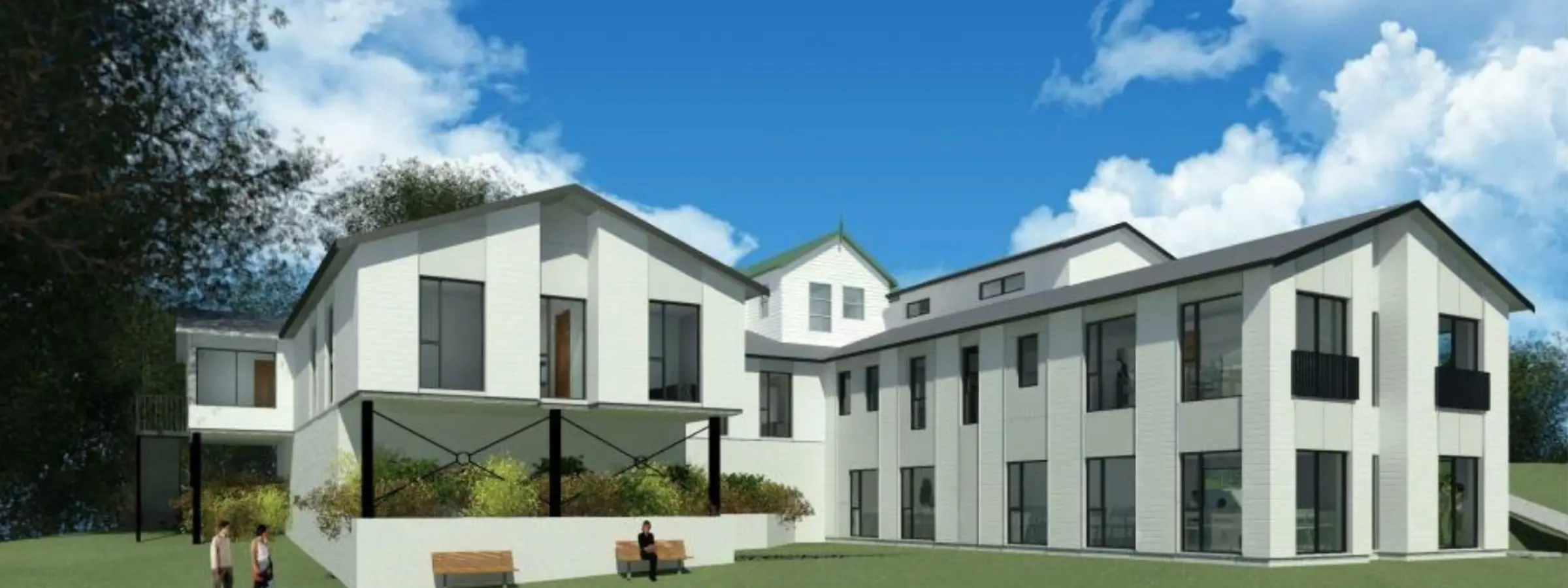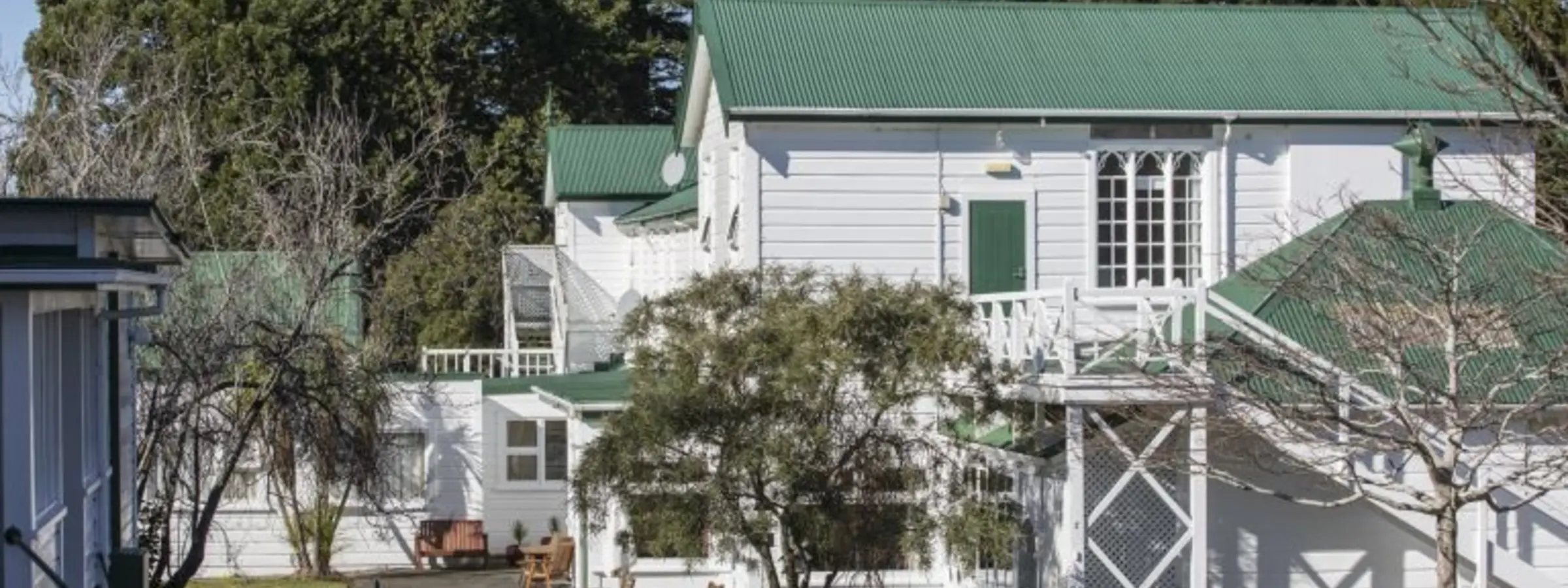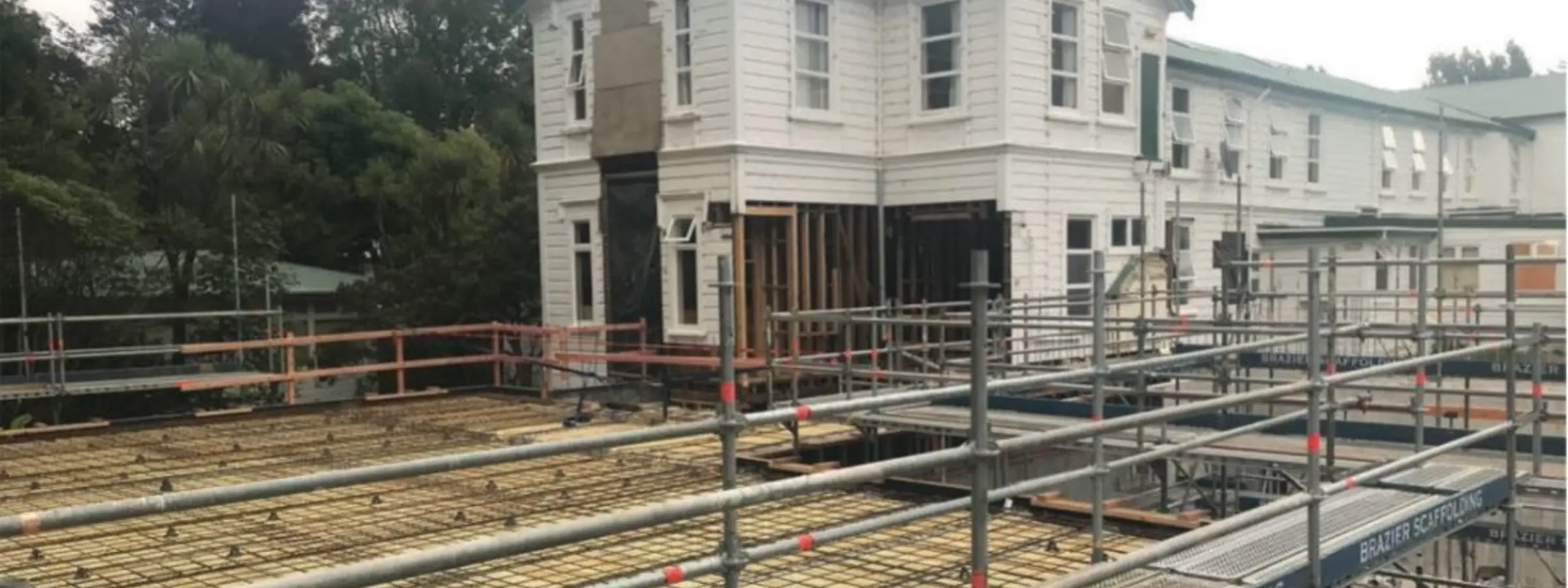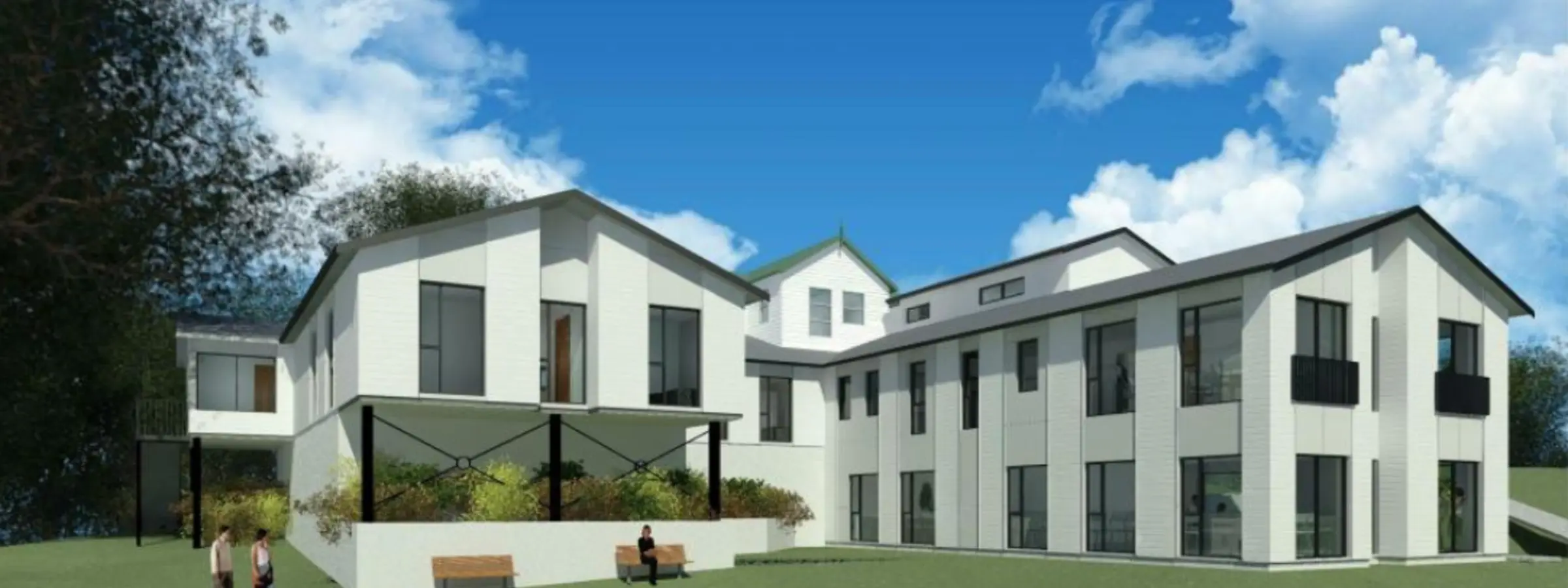Projects - Ashburn Clinic Redevelopment
Ashburn Clinic Redevelopment
ABL won the $4 million stage two construction tender for the replacement of the clinic's Conolly Wing in August 2019 - after the wing was deemed unusable due to earthquake strengthening issues.
Stage two of the redevelopment was part of an $8 million upgrade comprising demolition of the original Connolly Wing and the addition of two new wings along with the major renovation of the existing block.
Designed by McCoy and Wixon, the two level Conolly Wing includes 12 new bedrooms, a sensory modulation room where patients can have time out, arts and crafts areas and an area for group meetings with a capacity for 60 people.
Special consideration also had to be given to a very large, historic Sequoia tree close to the wing which had to have its roots protected.
The main structure comprised concrete and concrete block foundations, pre-stressed concrete beams and timber framing with supplementary steel primary members while its exterior cladding comprised plaster render on the block work, fibre cement board and weatherboard.
Because Ashburn Clinic includes residential care, this reflected the need to create a homely feel as much as possible and interior work was completed to a high standard of finish while also reflecting the clinic's long heritage.
A special feature of the project was that the clinic's staff and patients had input into some aspects of its design.
The Covid-19 lockdown and subsequent level three and two restrictions occurred mid contract however despite this, the project was delivered just one month behind the original scheduled completion date.
Project Details
