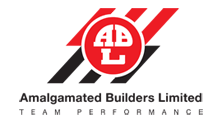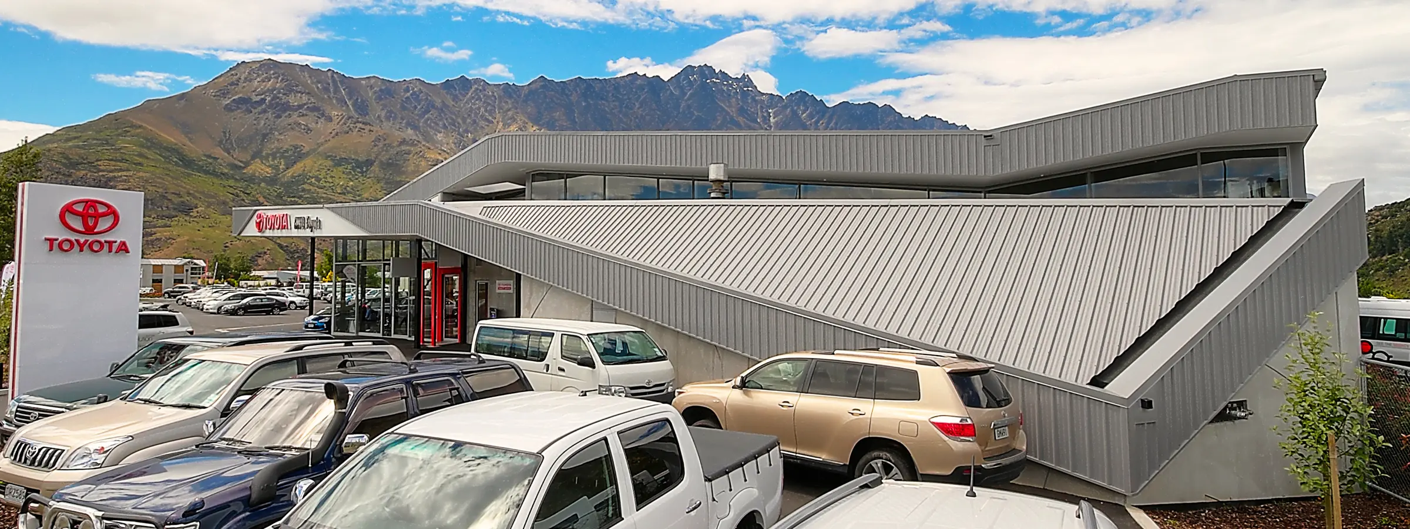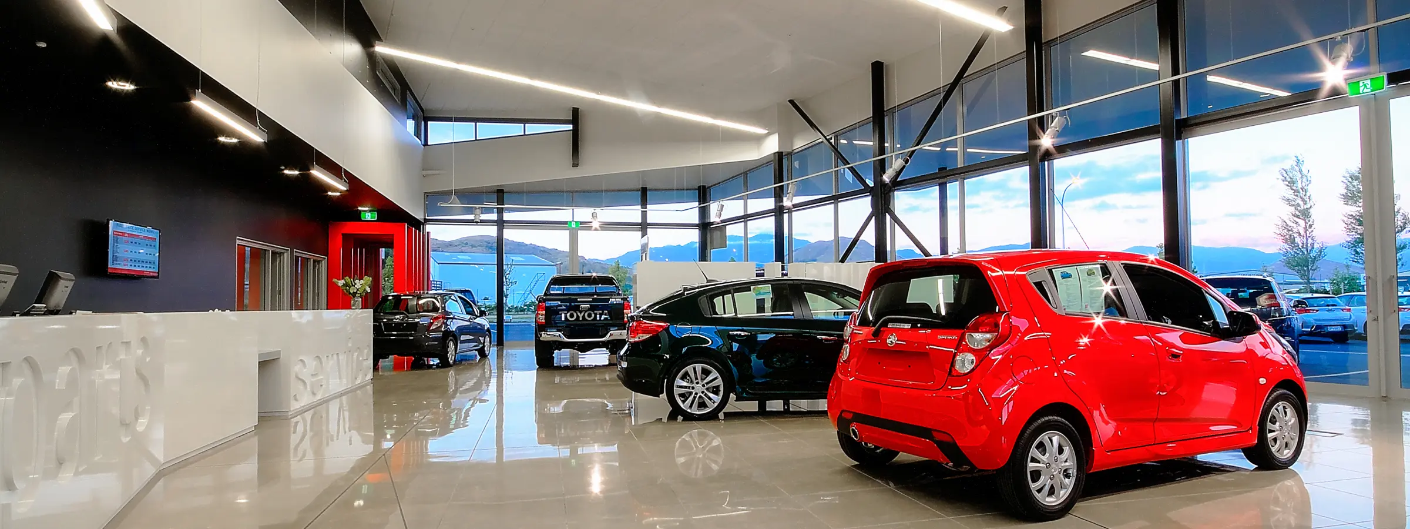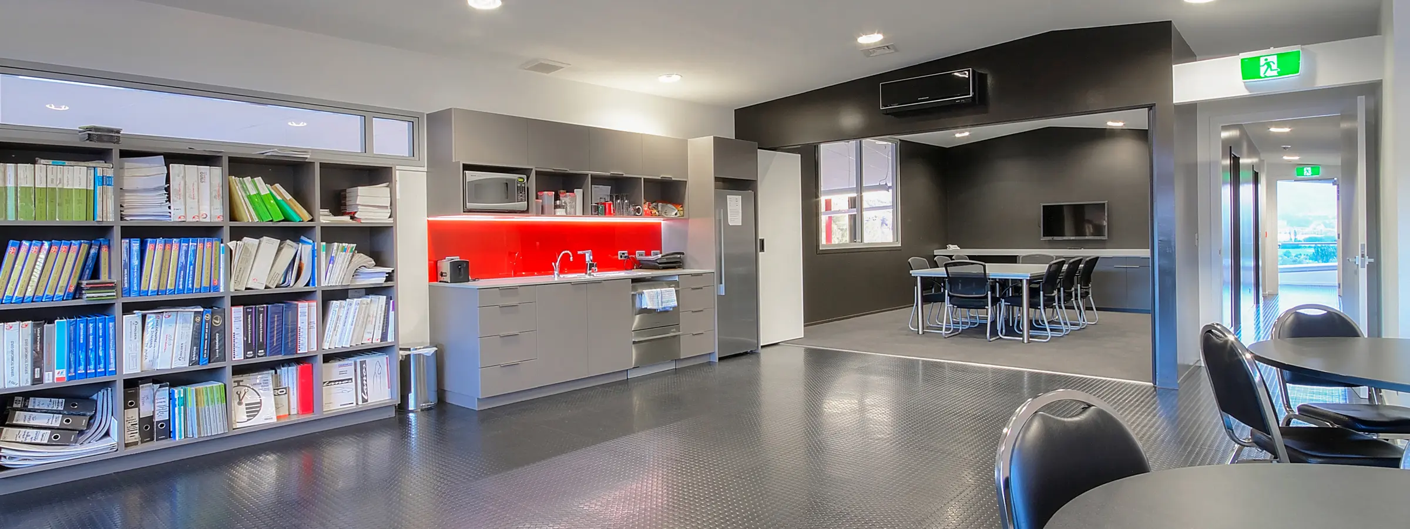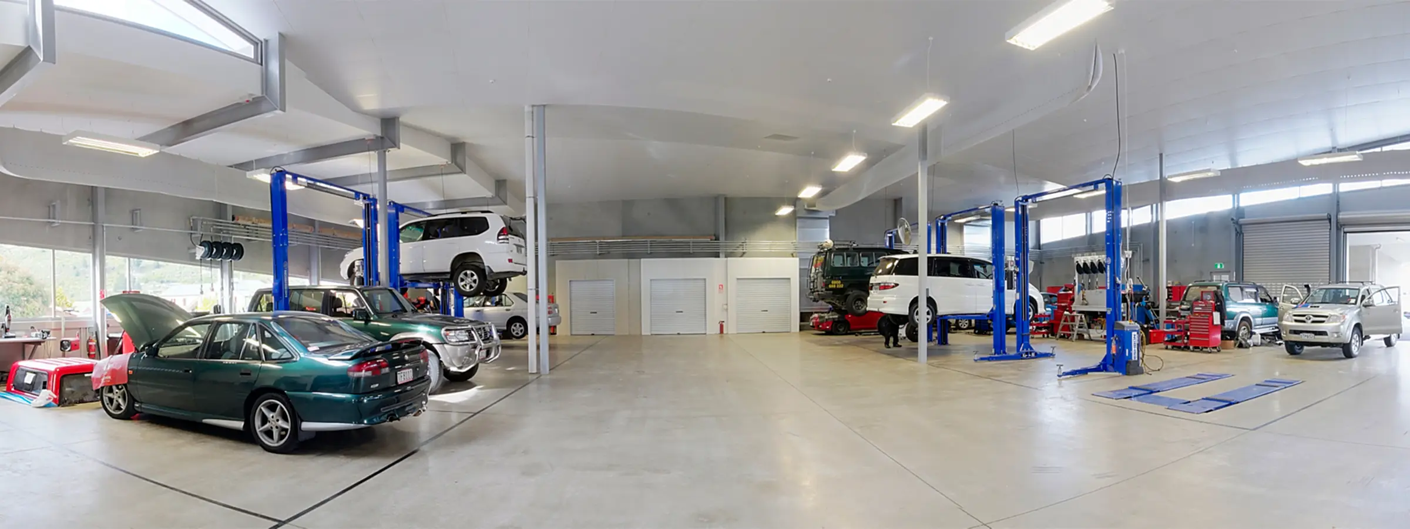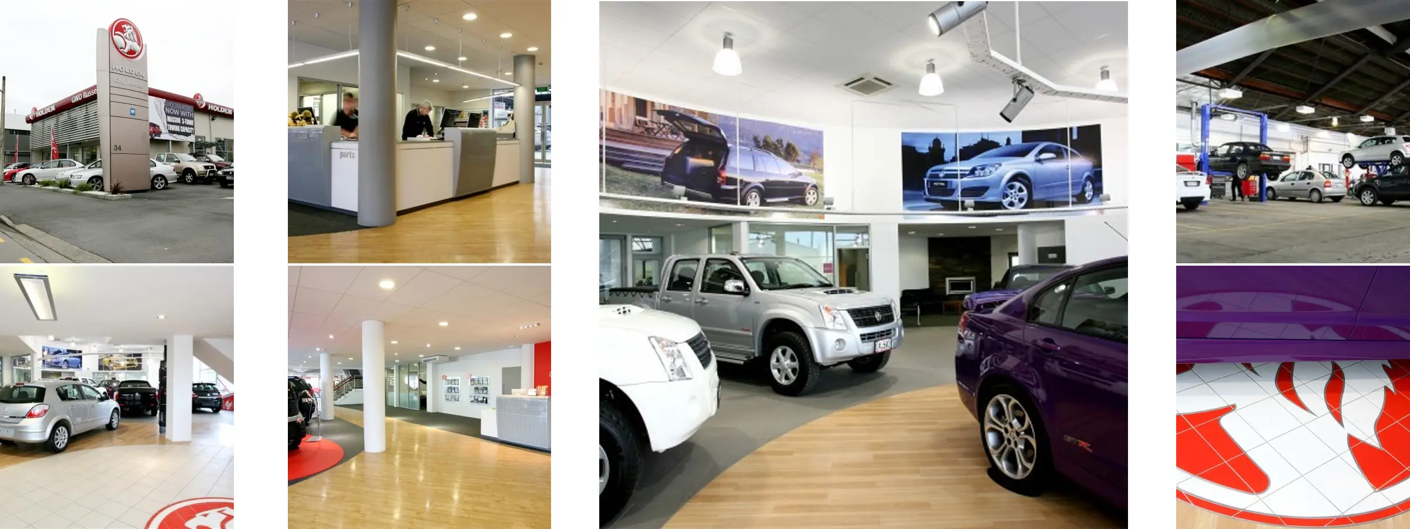Projects - GWD Motor Group Queenstown
GWD Motor Group Queenstown
- Underfloor heating from a waste oil boiler
- Large insulated roller doors & ceiling
- 2700 square metres of asphaltic hotmix concrete
With high large decorative exposed precast panels, and expansive areas of glass, exposed structural steel, polished concrete floors, and massive covered soffit areas, GWD Remarkable Motors is sure to impress.
The building comprises a showroom, with an area of 436m2, a large workshop facility, with an area of over 700m2, sales offices, parts areas, reception, lunch areas, and a large mezzanine. The siteworks required that over 2700m2 of asphaltic hotmix concrete was laid.
Roller doors to the workshop areas are fast action insulated type, and a large insulated suspended ceiling is provided throughout.
Services are typically modern, and the building is heated via under-floor heating powered by a waste oil boiler.
Want to know more about this project? Feel free to contact:
- Bob Crawford GWD Russells - 03 211 1345
Project Details
Image

Client
Contract Value
$3.3M
Contract Period
10 Months
Year of Completion
Architect
Crosson Clarke Carnachan Chin Architects
Structural Engineers
Services Engineers
Project Location
