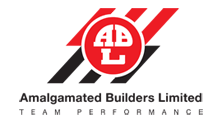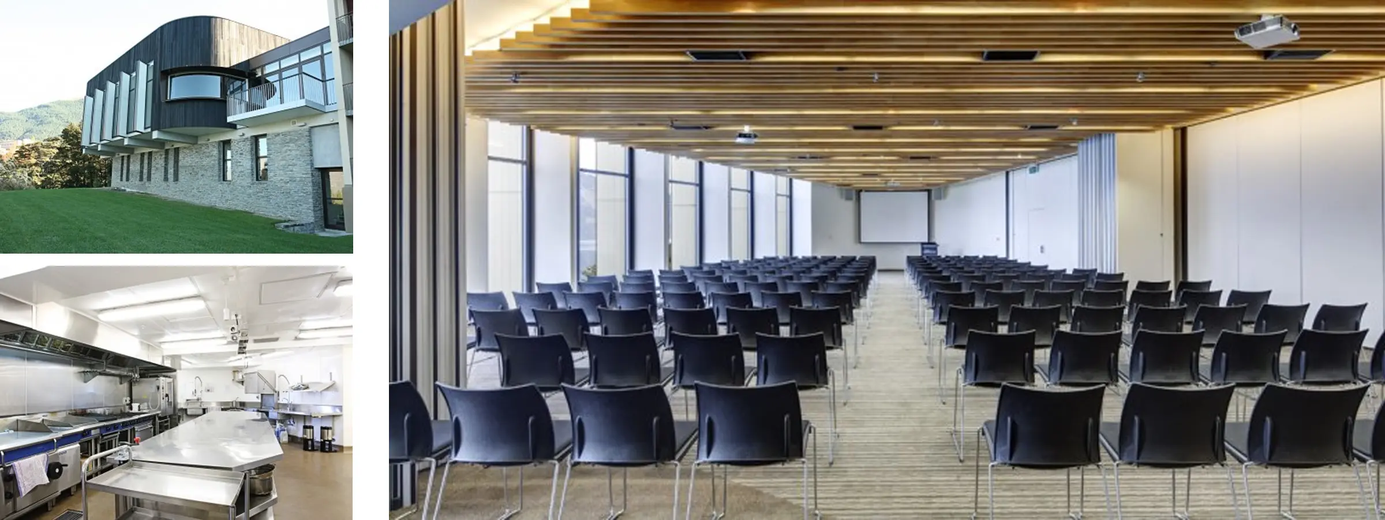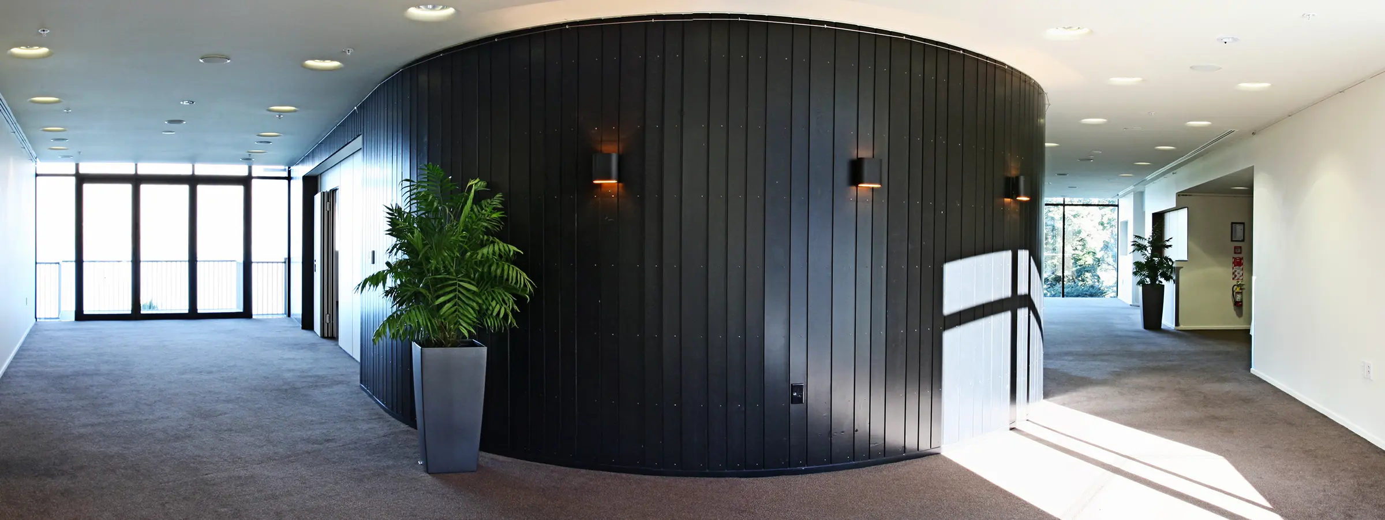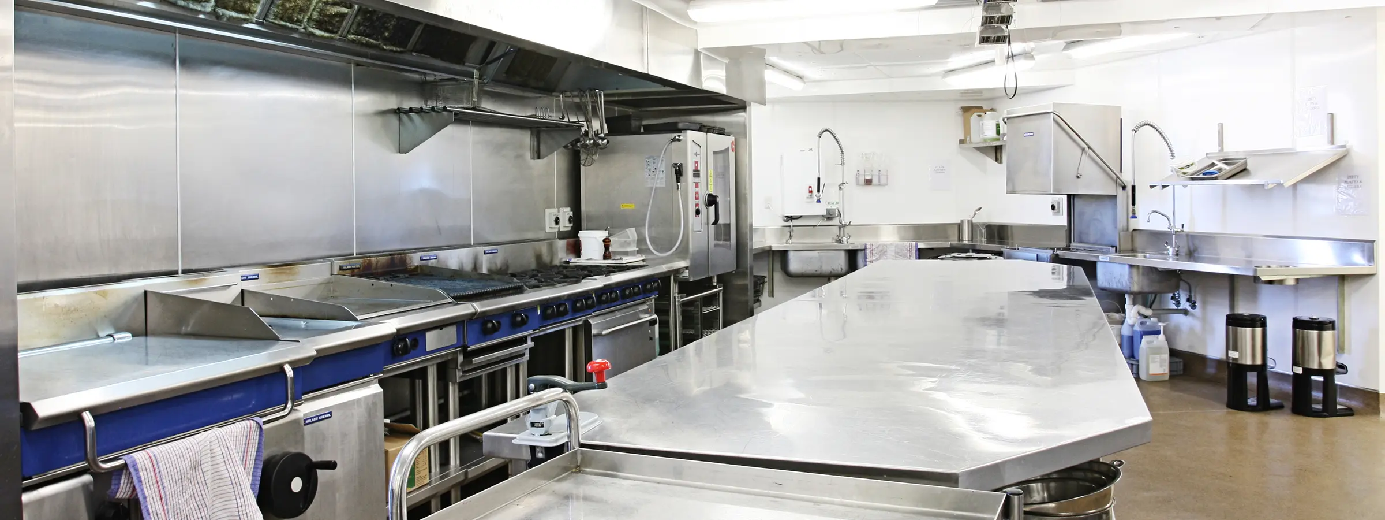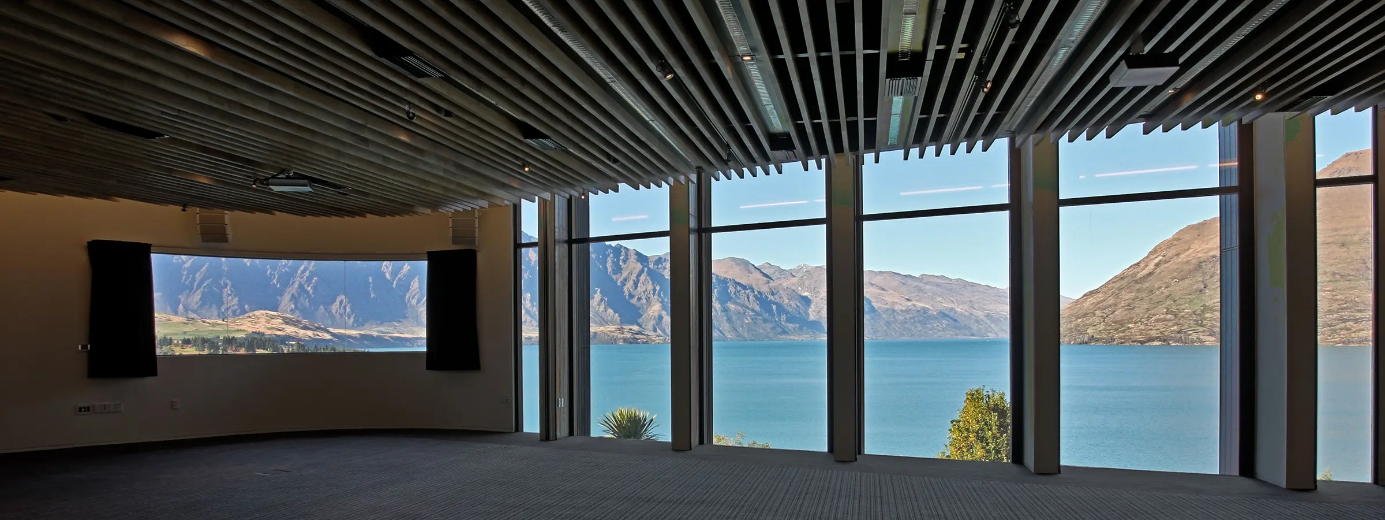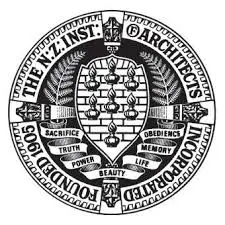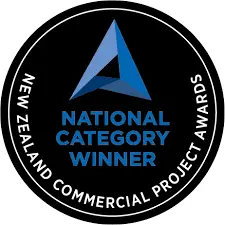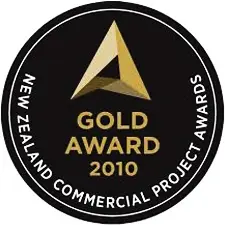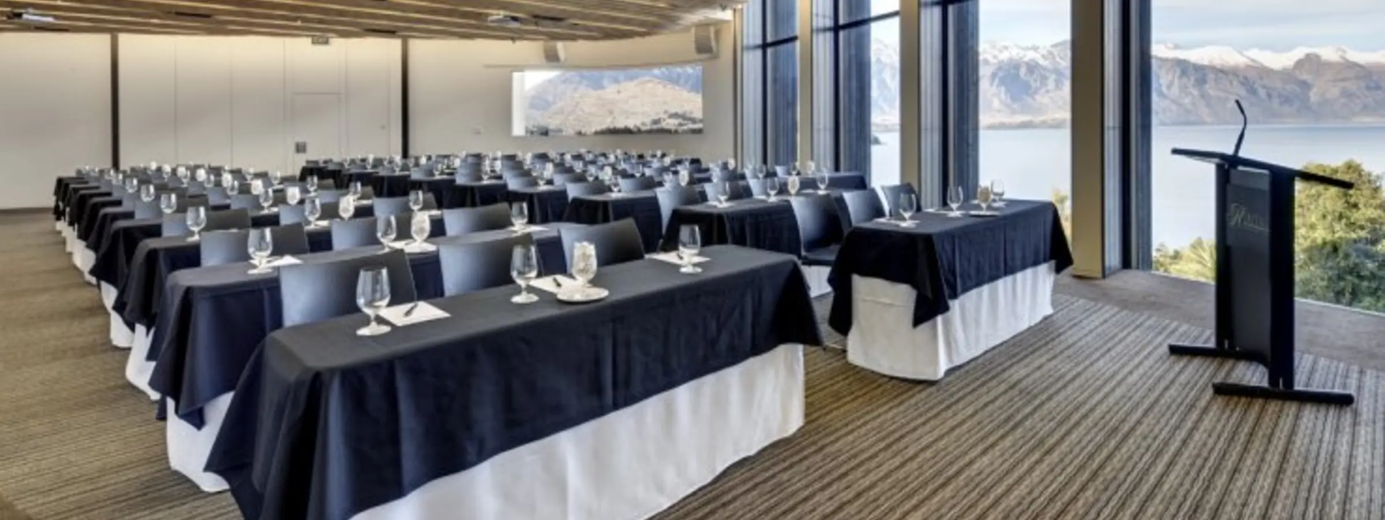Projects - Icon Heritage Queenstown Conference Centre
Icon Heritage Queenstown Conference Centre
- 200 Delegate conference facility
- Commercial kitchen
- Schist stone, Cedar Shiplap & Walnut panelling
Constructed by ABL in 2007 / 2008 the 200 delegate conference facility includes a fully self contained commercial kitchen and large operable walls in the conference area to provide flexibility in the use of the conference space.
Finishes include schist stone, cedar Shiplap weatherboard and walnut decorative wall panelling to the interior.
Site access constraints and hotel operational requirements necessitated a high level of site management and co-operation with the hotel staff.
On presenting the Southern Architecture Award for this project, the judges stated “The success of the project lies in the very flexible uses the spaces afford, both indoor and outdoor. Conference delegates will be tempted out onto decks to enjoy the scenery and most chefs would die for the full commercial kitchen.” They also complemented the integrated placement between the hotel's existing hotel wings and its 'meticulous' detailing.
The building structure was designed to be a sustainable location, and was the first in Queenstown to obtain the Green Globe benchmark.
Want to know more about this project? Feel free to contact:
- Ian Adamson Warren and Mahoney Architects - 03 450 2290
Project Details

