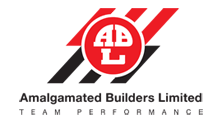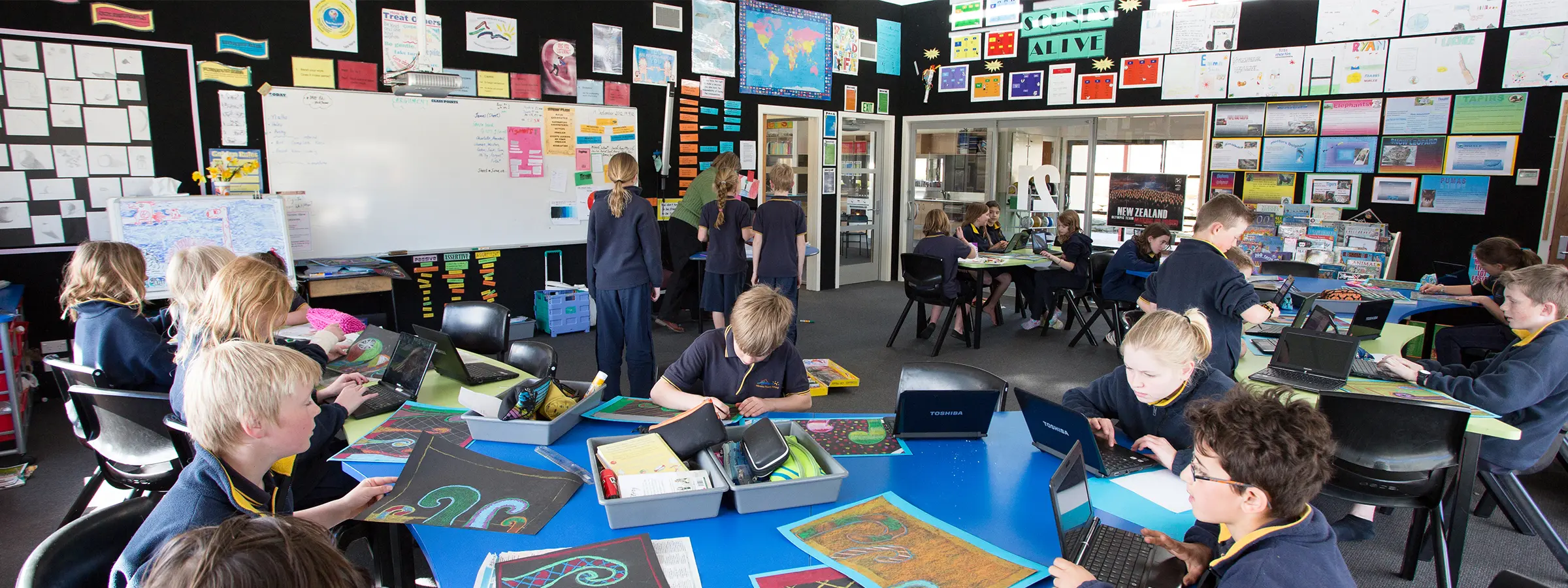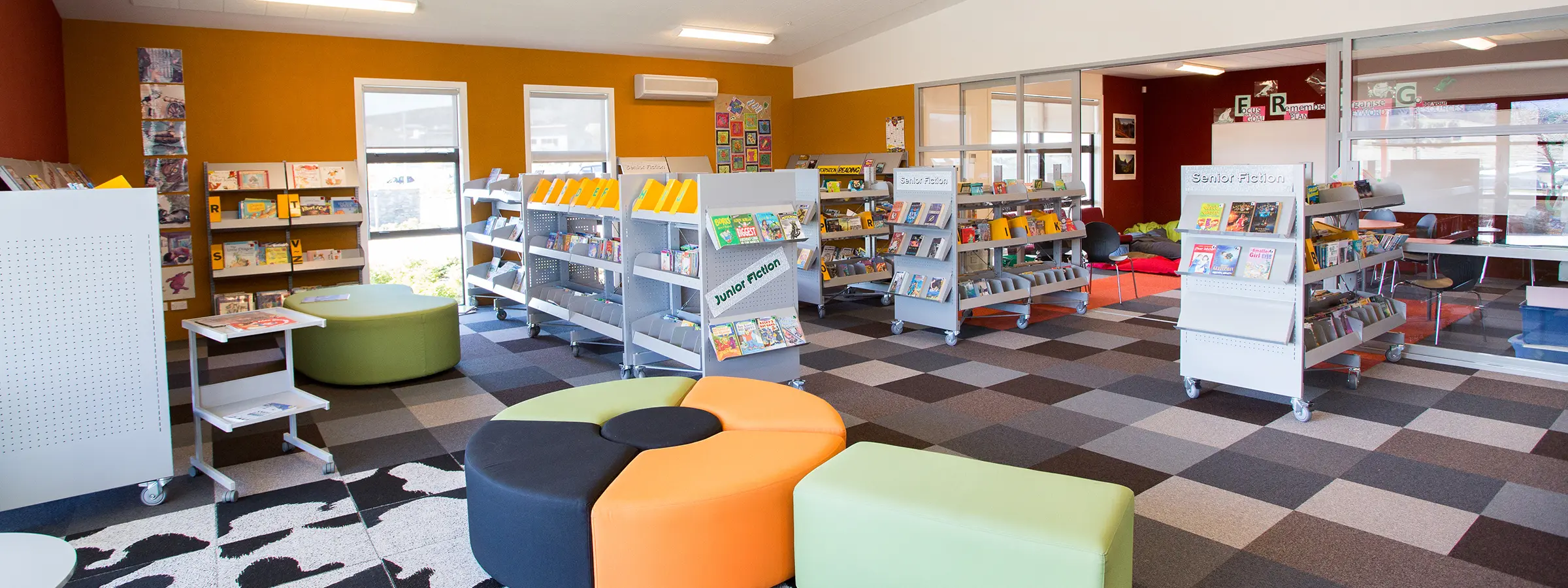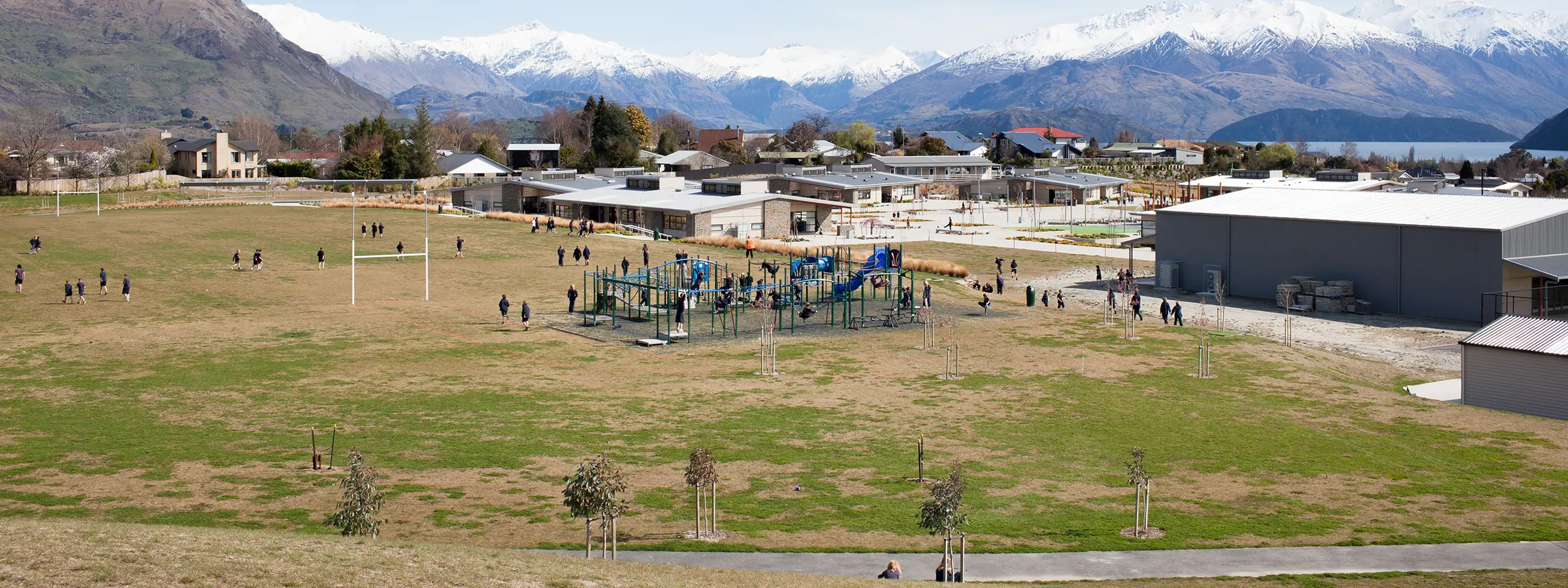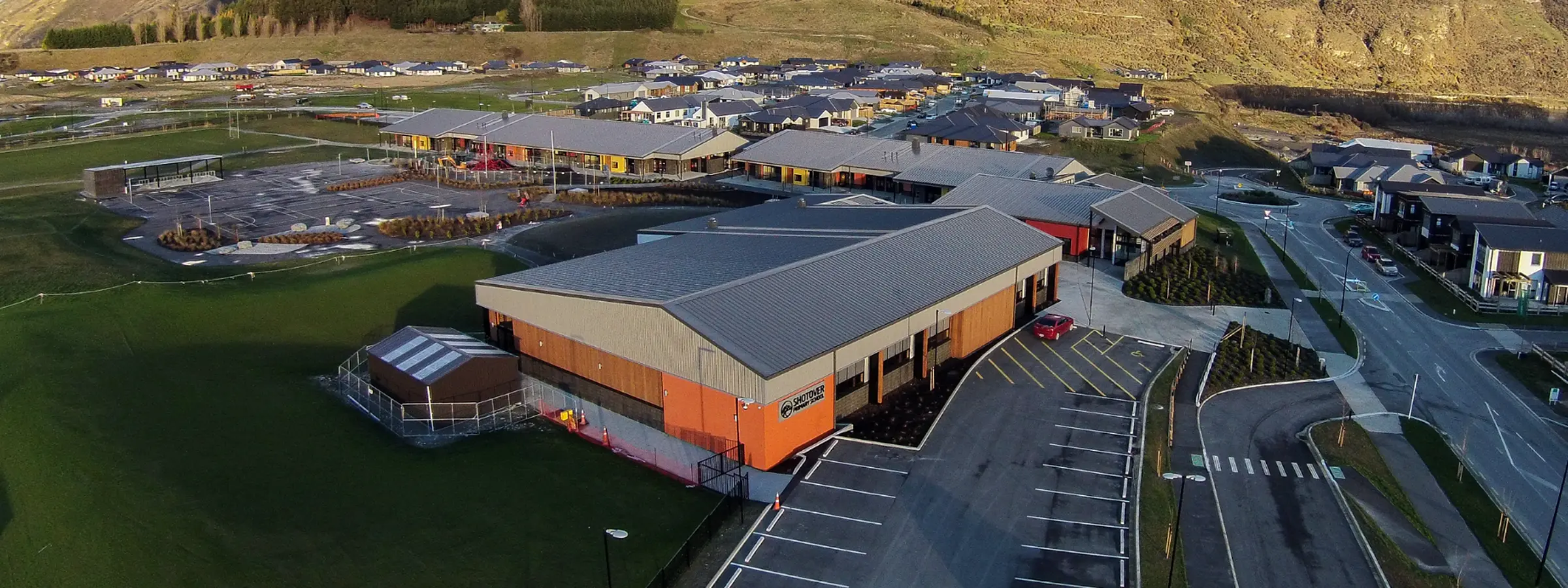Projects - New Wanaka Primary School - Design & Build
New Wanaka Primary School - Design & Build
- Design & Build on a 6.7ha site
- Extensive civil works & services infrastructure
- Roof Lantern principle design feature
The project comprised the design, project management and construction of a new primary school on a 6.7ha site. This included six classroom pods (with provision for one more) and administration building, with provision for a school hall, Early Childhood Centre and Dental Clinic.
Ultimately the site will cater for 650 students, 30 preschoolers, 45 staff, and 10 part-timers. The initial phase was for the pods and Administration Building and associated roading, carparks and landscaping.
ABL’s contract was for 540 students and 45 staff, but infrastructure services are future proofed for up to 1000.
The project included extensive civil works and services infrastructure.
The principle design feature is domestic-styled, low pitch teaching pods arranged to mimic the structure of the school: junior, middle, senior.
The administration / library building is similar design, simple, cost-effective structures. The principle design feature is the ‘roof lantern’ to enable environmental and climatic risk management, fresh air, natural ventilation, daylight and mitigation of solar gain.
The relaxed and accessible relationship the school has with its environment is a feature of its success and the design and execution of its construction. The school has achieved its brief and meets its communities expectations.
Want to know more about this project? Feel free to contact:
- Peter Bullen BOT Chair - 03 443 1833
Project Details

