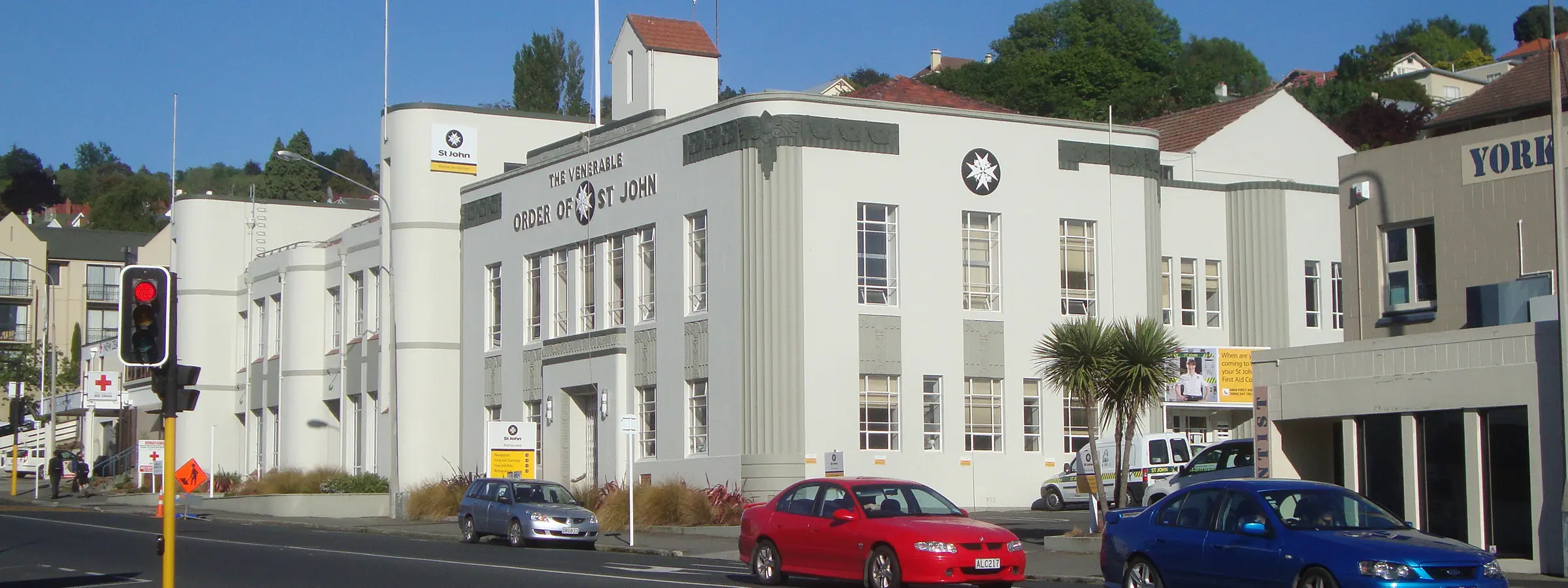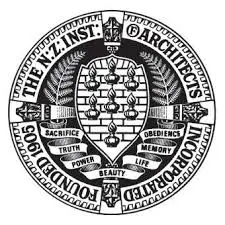Projects - Order of St John Headquarters Redevelopment
Order of St John Headquarters Redevelopment
- Two storey extension to existing building
- Existing building remained fully operational during construction
This project included the demolition of some existing structures and erection of a two storey extension incorporating office, training and garage facilities. The main structure was in situ concrete with double tee first floor.
A feature of the project was the requirement that the Client remain fully operational at all times even when the new control room was commissioned and the existing facilities were being altered and upgraded.
Want to know more about this project? Feel free to contact:
- Hamish Wixon McCoy and Wixon 03 477 2030
- Lou Robinson Hadley Robinson 03 477 8923
Project Details
Image

Client
Contract Value
$2.152M
Year of Completion
Architect
Structural Engineers
Project Location




