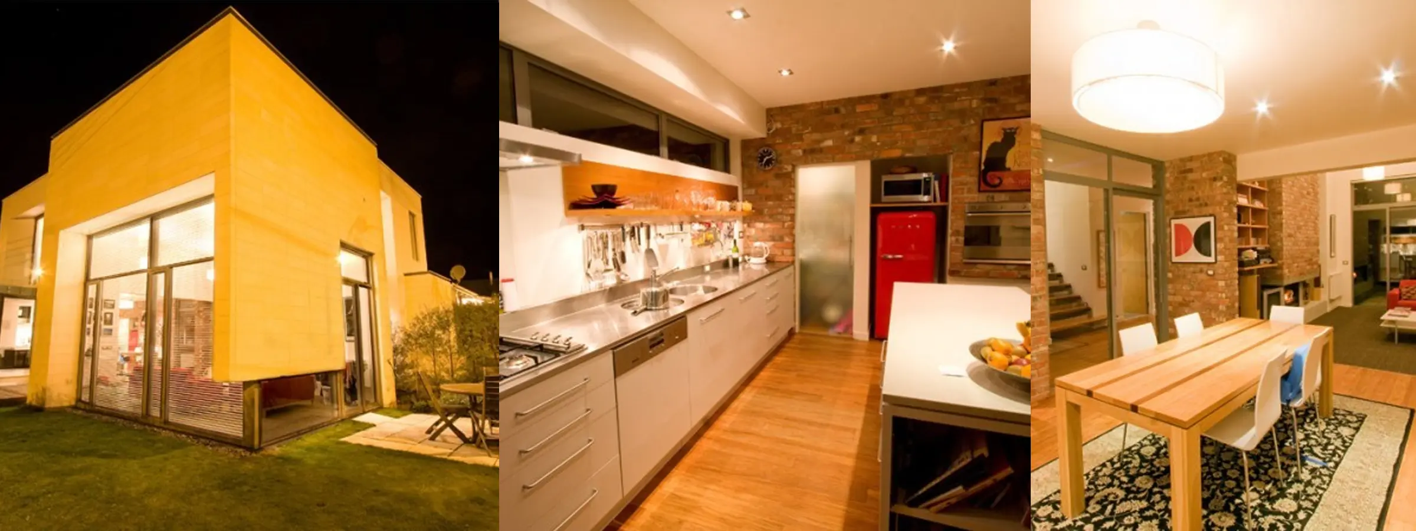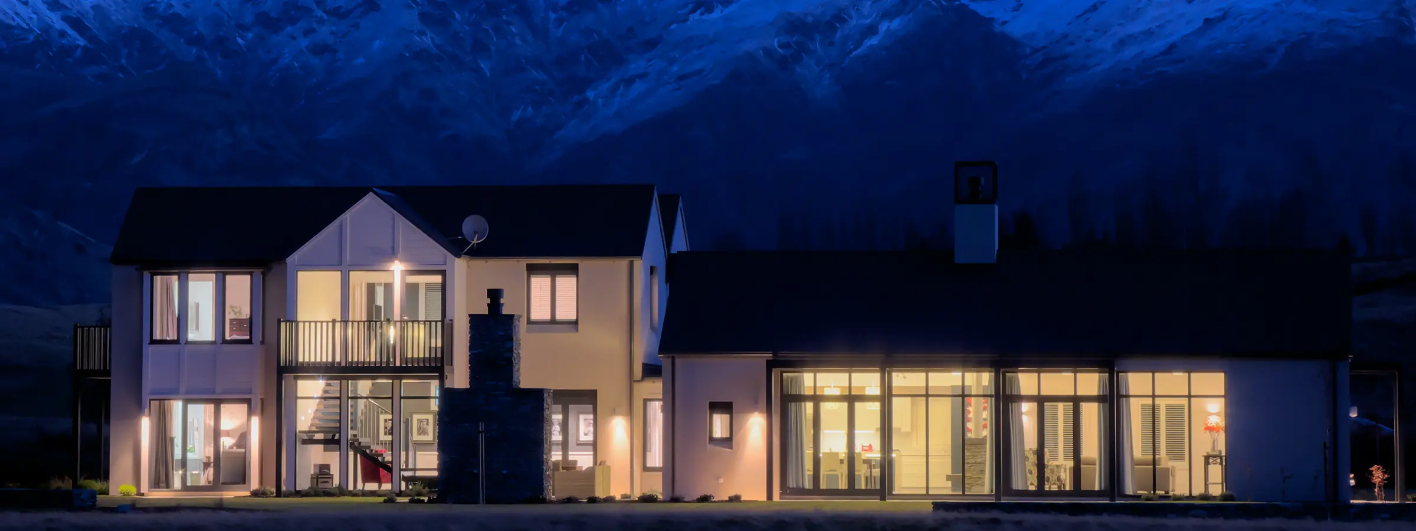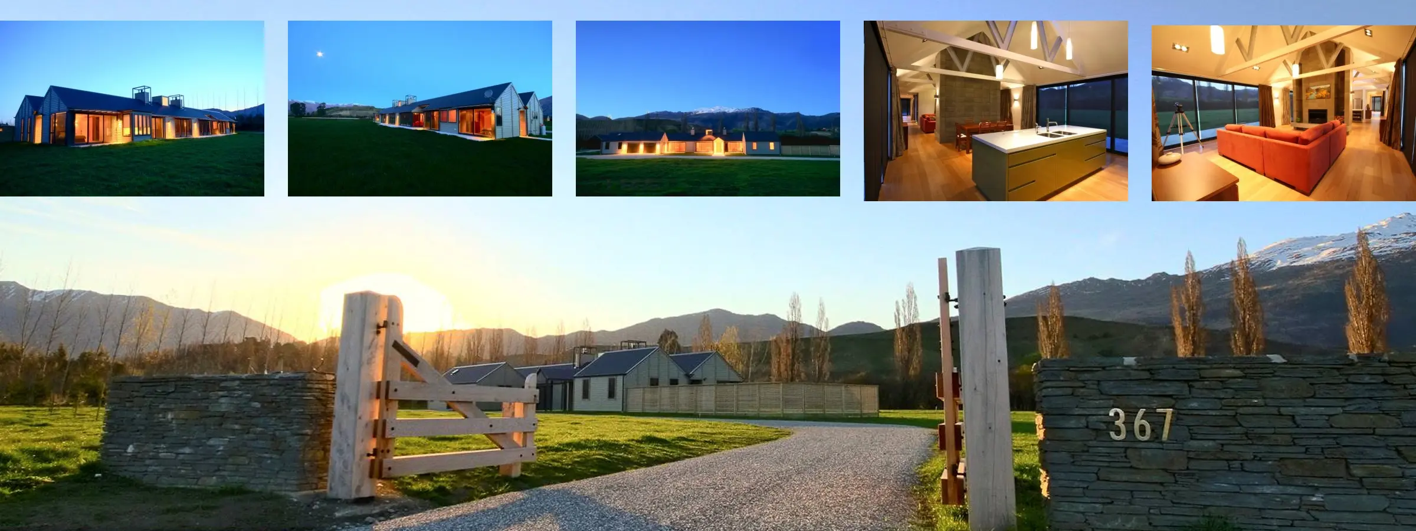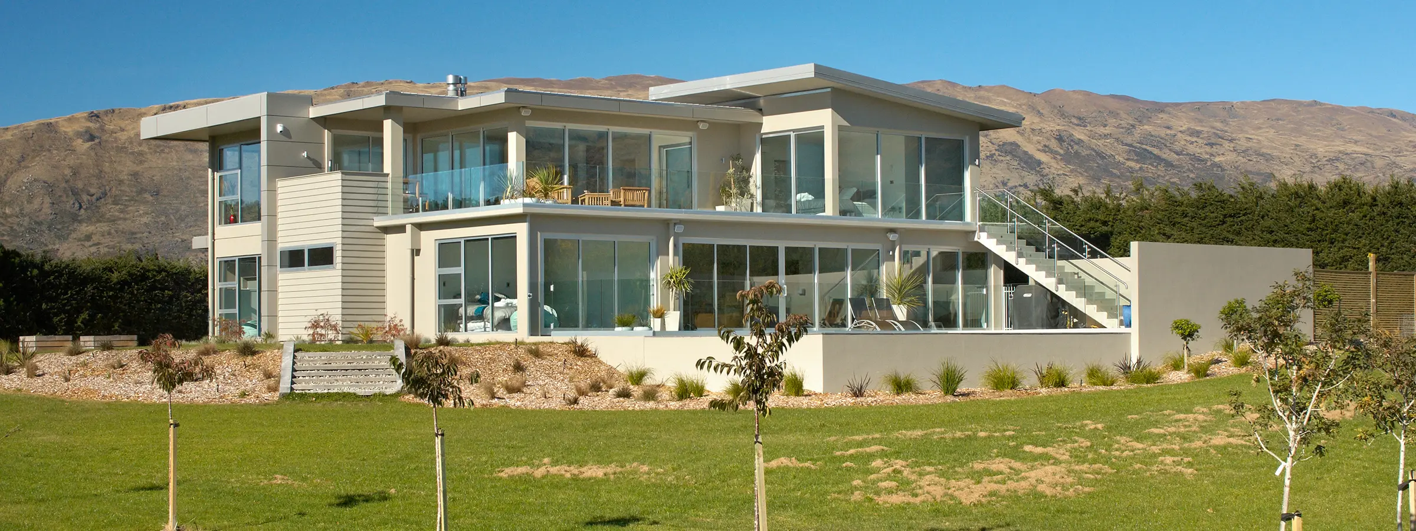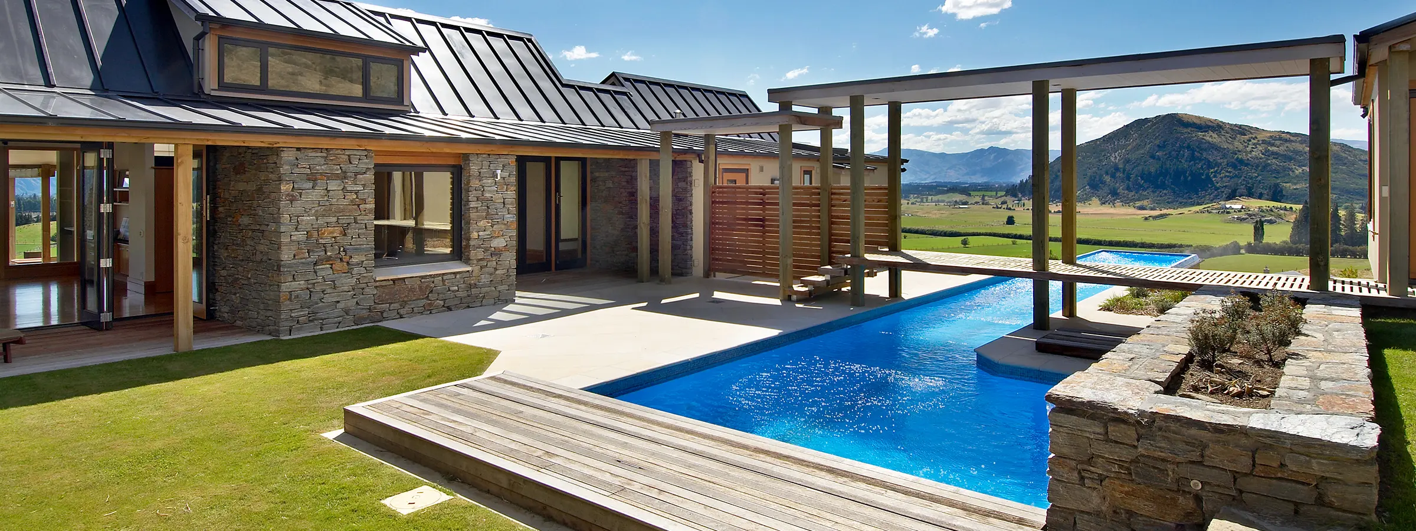Projects - Parker Residence
Parker Residence
- Structural steel & timber framing
- Oamaru stone & recycled brickwork cladding
- Double height floor to ceiling windows
- 4 bedrooms, 1 study, plus living areas
Designed by Parker Warburton Architecture, this contemporary home was built over two levels with the living areas, master bedroom and en-suite on the ground floor; and three further bedrooms, study and bathroom on the 1st floor.
In order to achieve the design, the frame of the building was constructed from a combination of structural steel and timber framing.
The exterior has been clad with a mixture of Oamaru stone and plastered recycled brickwork, which gives the appearance of solidity and contrasts well with the openness created by the double height, floor to ceiling windows.
The extremely high standard of workmanship expected by our clients was achieved and delivered by our project team.
Want to know more about this project? Feel free to contact:
- Simon Parker 03 474 1825
Project Details
Client
Simon & Sonya Parker
Contract Value
$573K
Contract Period
8 Months
Year of Completion
Architect
Structural Engineers


