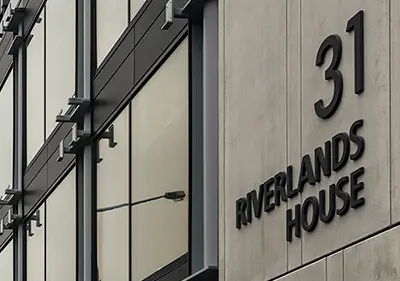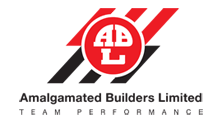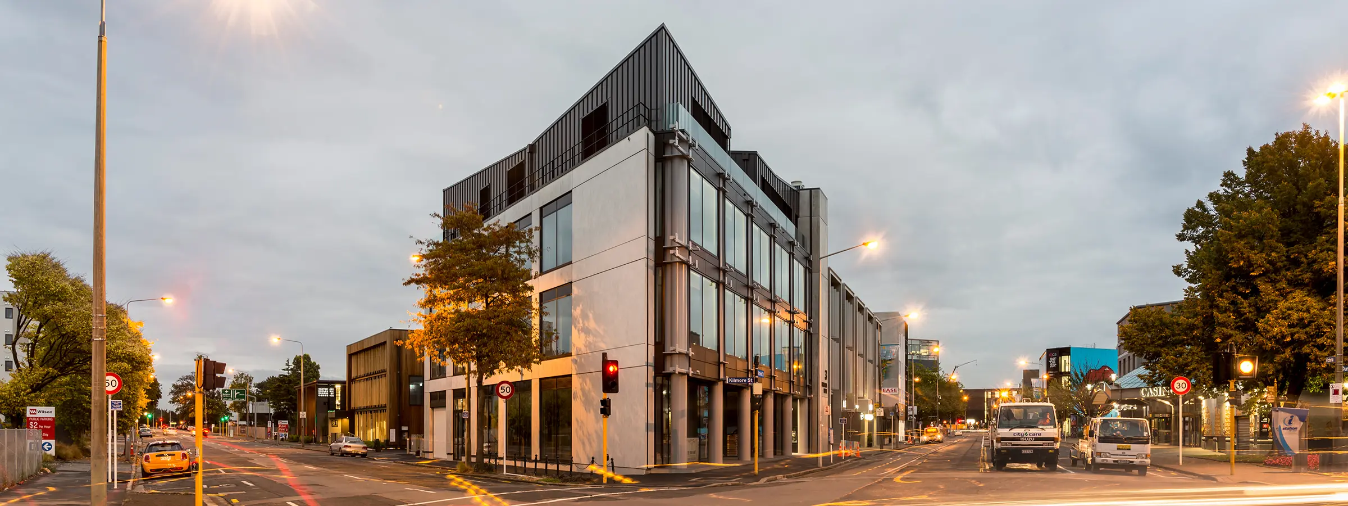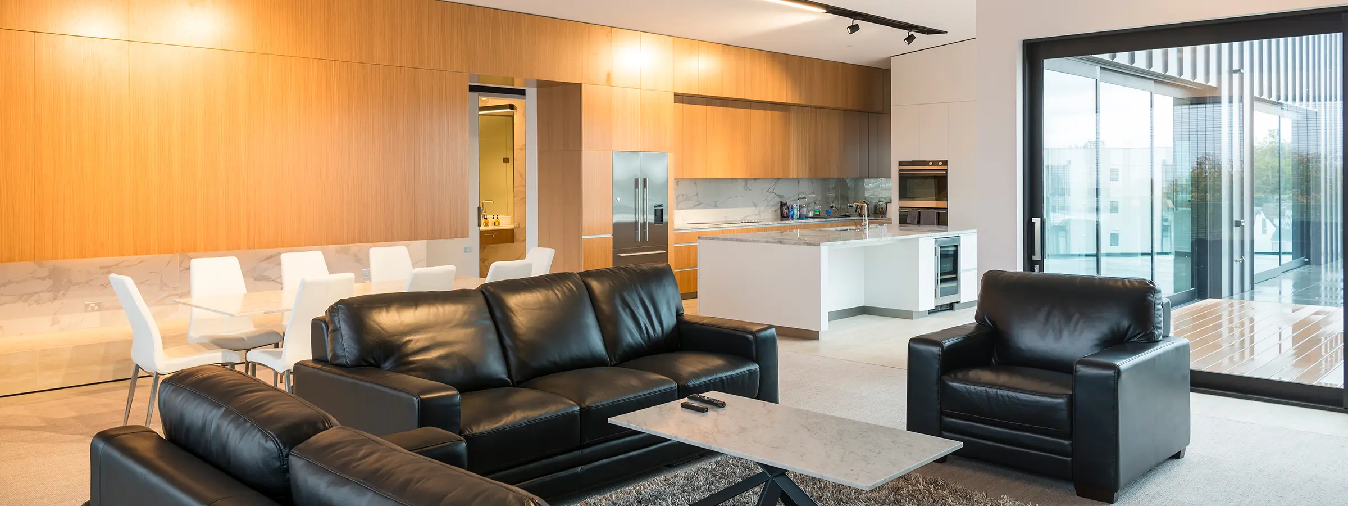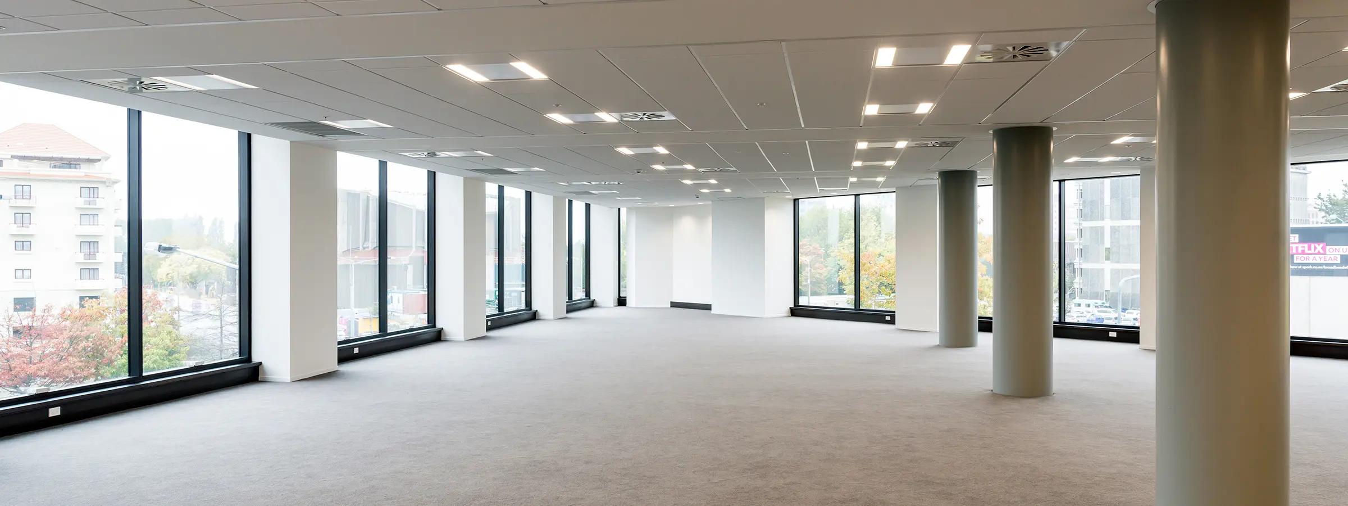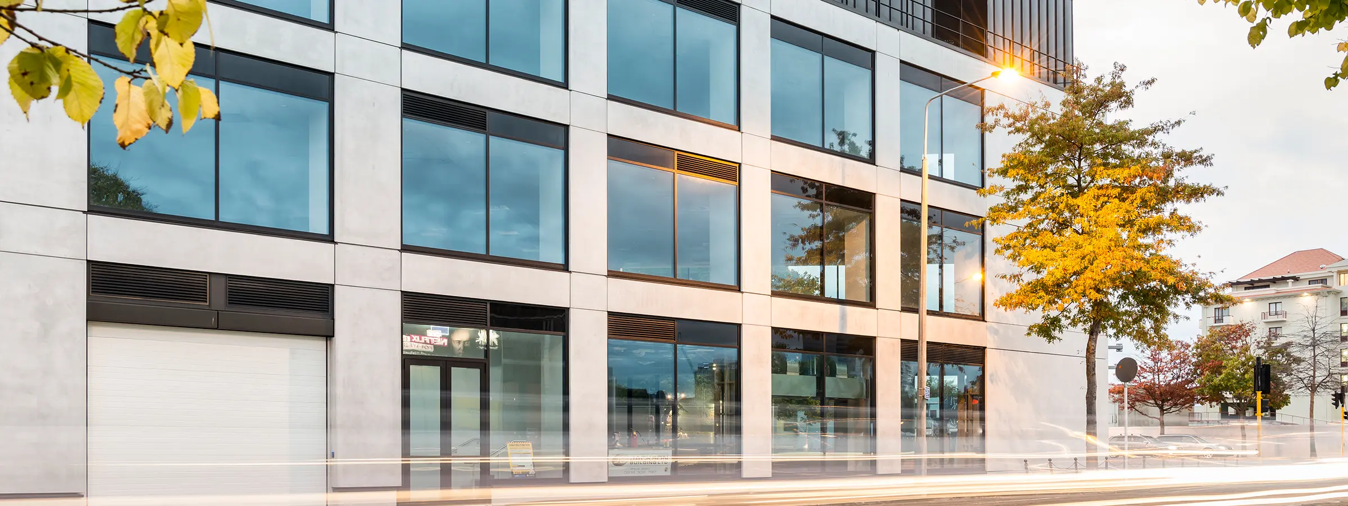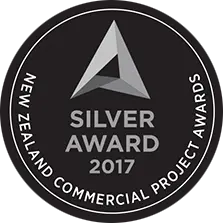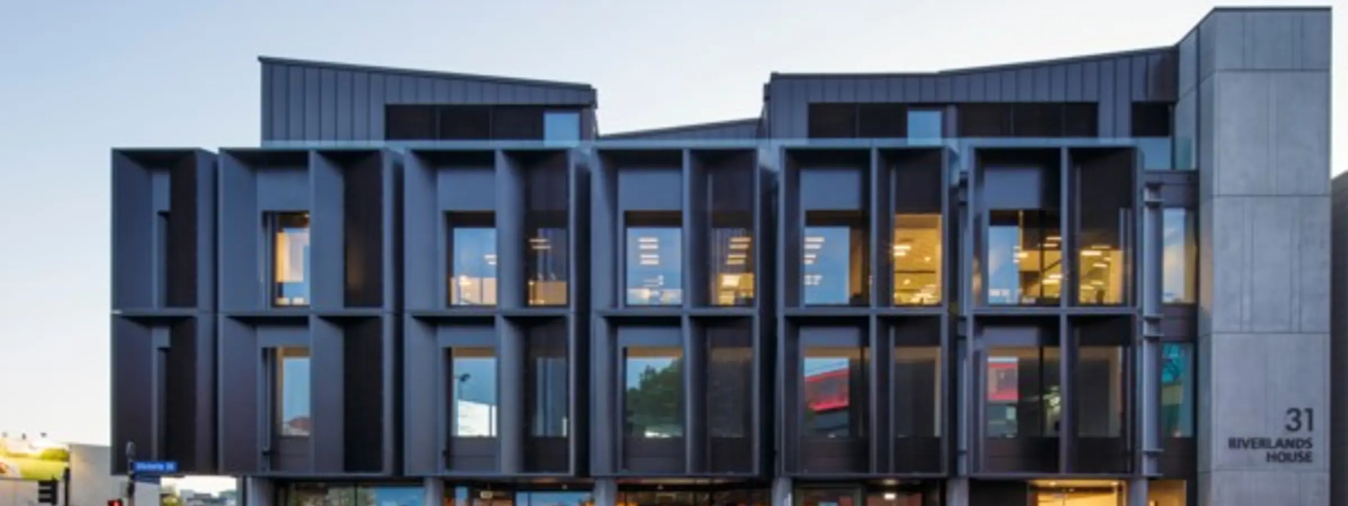Projects - Riverlands House
Riverlands House
- Triangular building site resulting in a striking building
- 100% of the building platform utilised thanks to new city building rules
- Environmentally designed building to reduce energy costs
This new mixed-use development is designed to maximise the potential of this dramatic corner site, which is strategically located at the city entrance to what will quickly become a new and vibrant Victoria precinct. The first floor is intended for a hospitality tenant, with two floors of office space and a residential apartment above. Views and natural day lighting are optimised without compromising comfort within the working environment.
100% of the available triangular platform was utilised at the intersection of three busy roads. The floor plates are designed to optimise the workplace environment; to maximise fit-out flexibility and minimise the cost of change as tenant needs evolve. Each floor plate achieves a 2.8 metre floor-to-ceiling height, while minimising the disruption of core and structural elements. Some of the key challenges for construction came from the site’s location and the absence of any off-site storage.
Environmental Sustainability is understood to be a necessary future-proofing requirement for the new city, and of key interest to tenants. The building is designed to reduce energy costs throughout its working life and is anticipated to achieve a 5-Star rating.
Project Details
