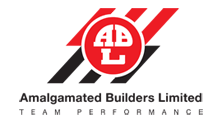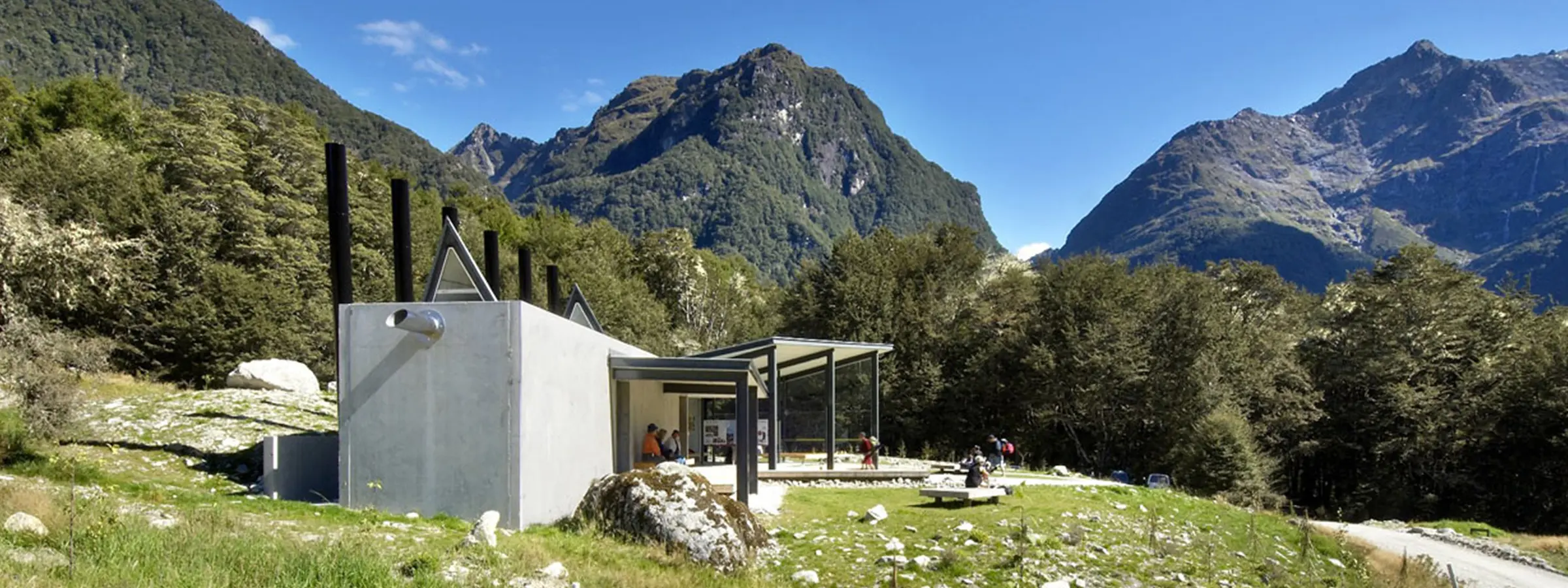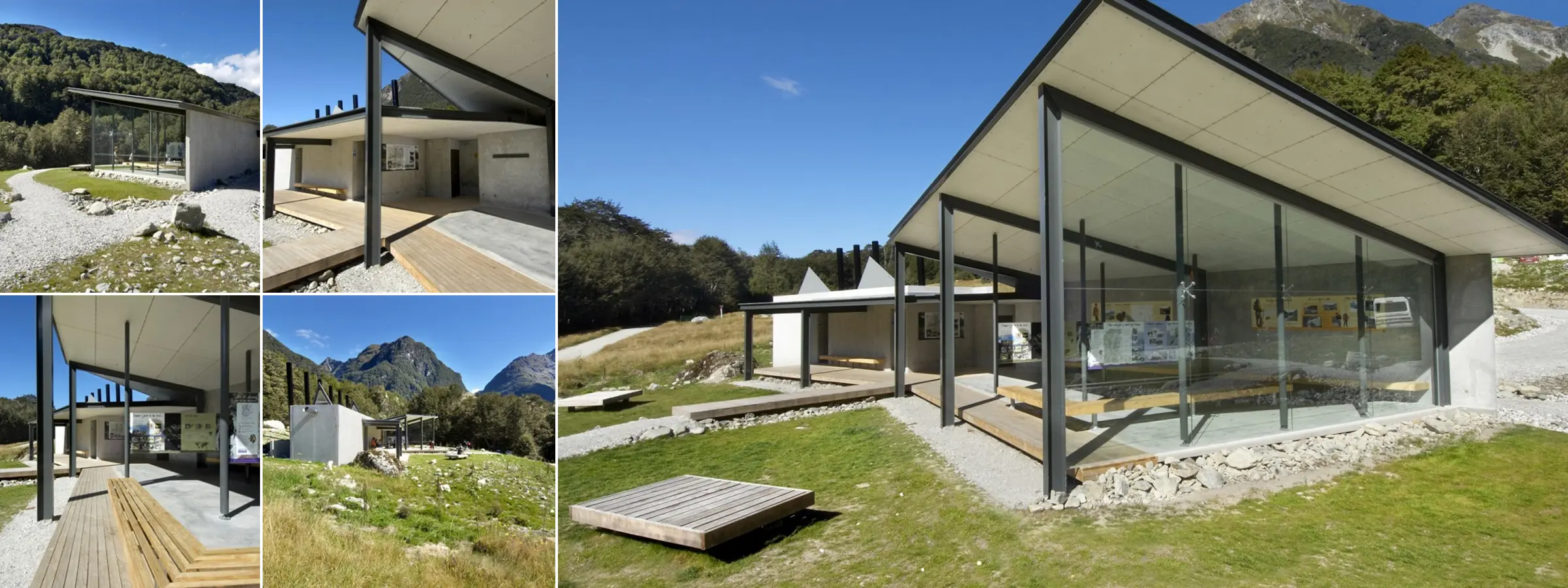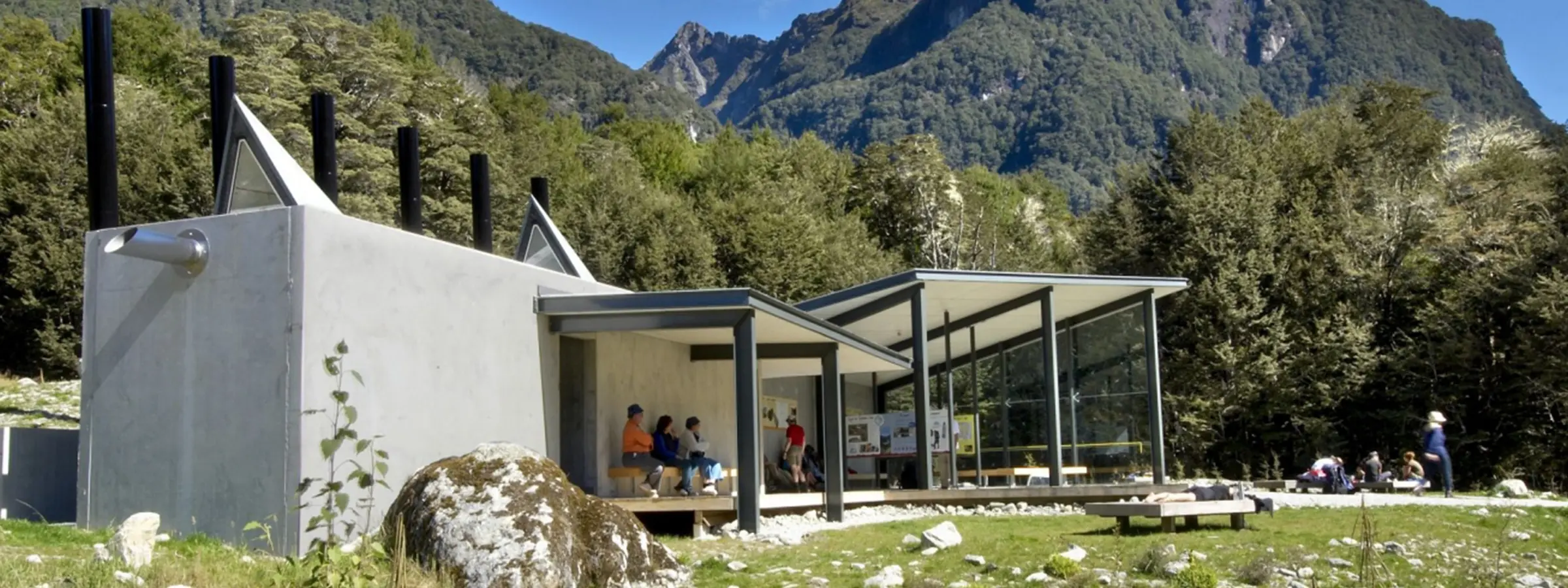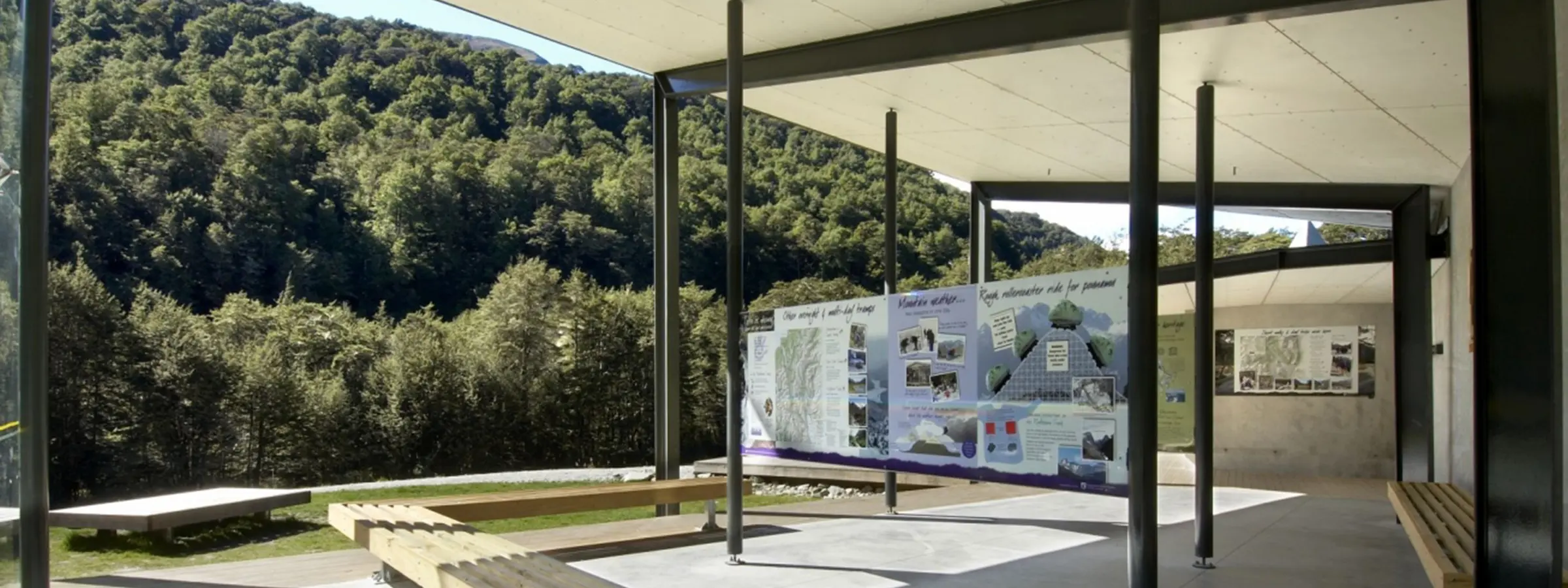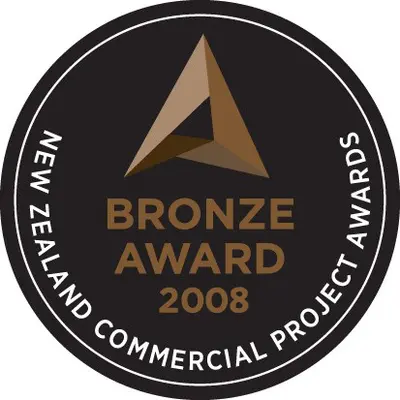Projects - Routeburn Track Shelter & Toilets
Routeburn Track Shelter & Toilets
- Architecturally adventurous design made to blend into the natural surroundings including a roof pitch that echos the angle of the dramatic spur situated behind the shelter
- Sharply triangular skylights over the toilet block
- Isolated location without a phone connection necessitated careful planning & coordination
The Routeburn Shelter welcomes trampers at the East end of the Routeburn Track, and is not the usual karaka green corrugated iron building that one might expect. The brief for this shelter was for an architecturally adventurous design that would blend perfectly with the regions natural features.
The main roof covering the shelter is purposely pitched upwards to relate to the dramatic spur that is the standout natural feature of the site itself.
The combined cluster of angular forms were designed to reflect the tectonic forces that continue to shape the landscape in this area. These dramatic shapes include the sharp triangular skylights over the toilet block which allow ample light into each toilet space.
Michael Wyatt Architects chose concrete as the building material for the walls, as they are long lasting, low maintenance, and absorb thermal energy from the sun.
Due to the relative isolation of the construction site, additional emphasis was required in the planning of the project including ensuring delivery of materials and the coordination of sub-contractors into a location without a normal phone link.
This project was completed in time for the Christmas holiday period in 2007.
Want to know more about this project? Feel free to contact:
- Michael Wyatt - 03 442 8709
- Richard Struthers - 03 442 6487
Project Details

