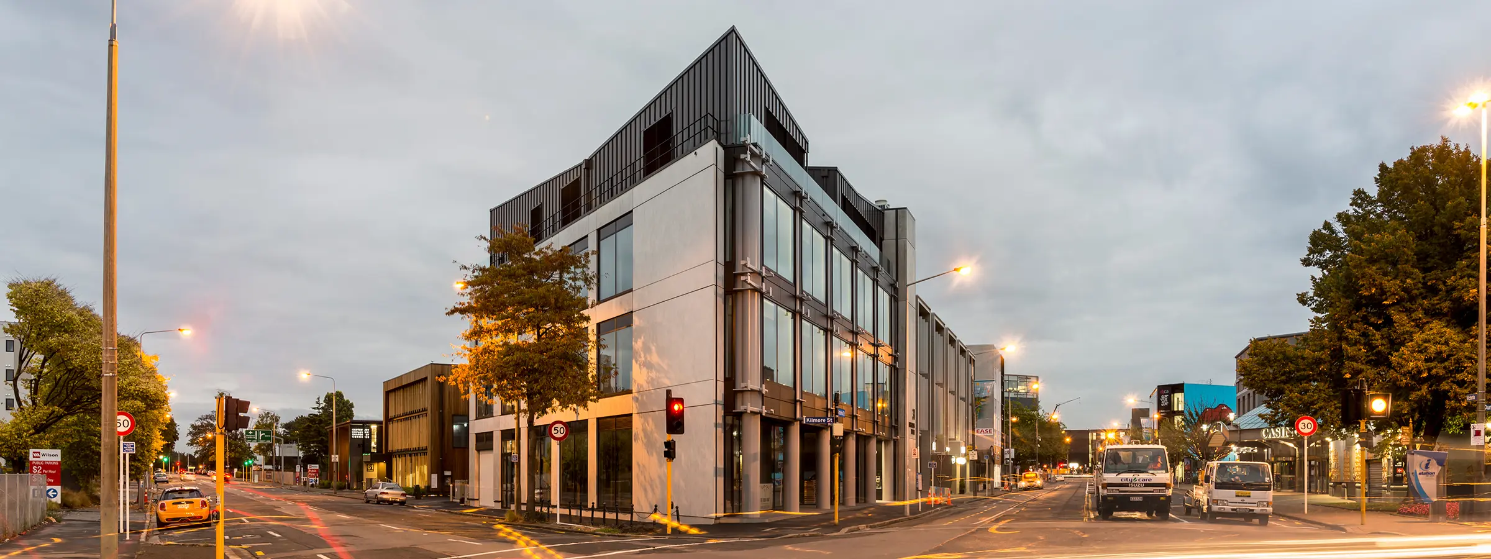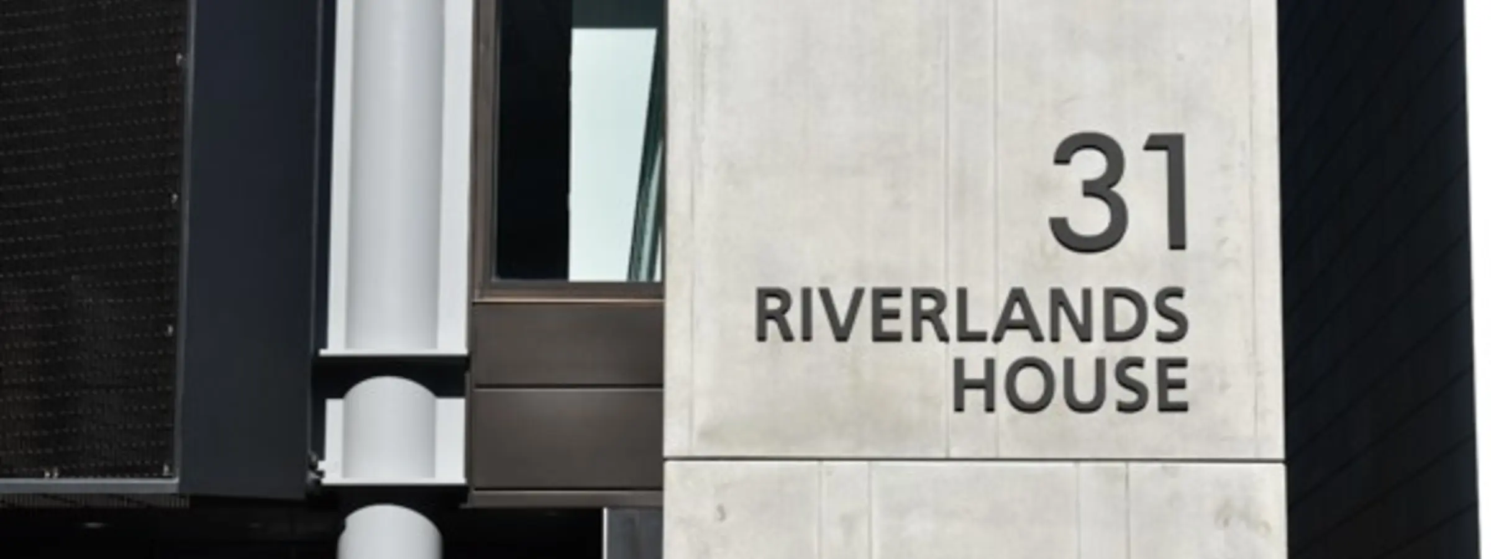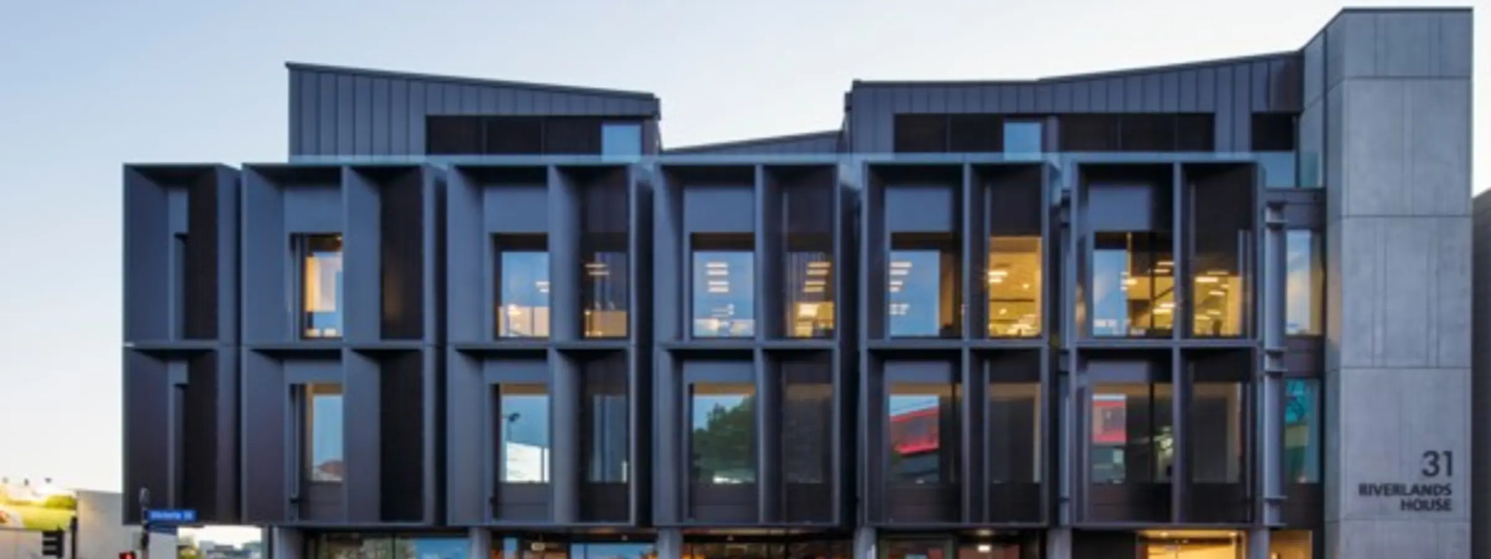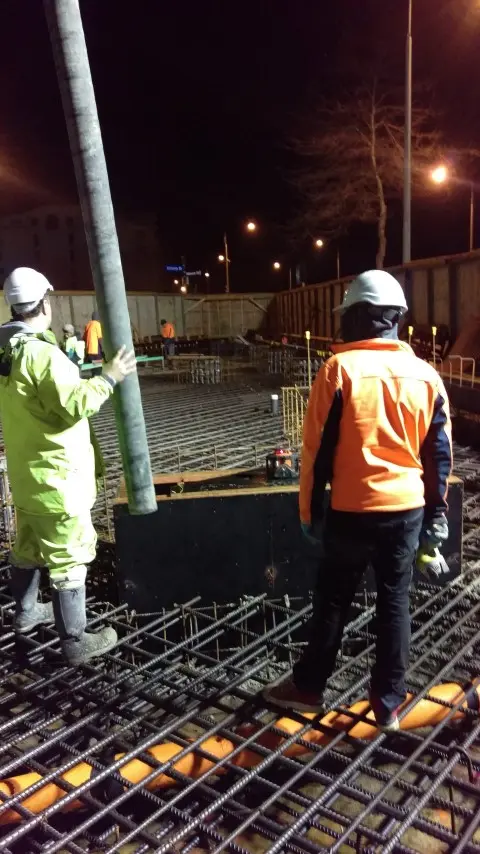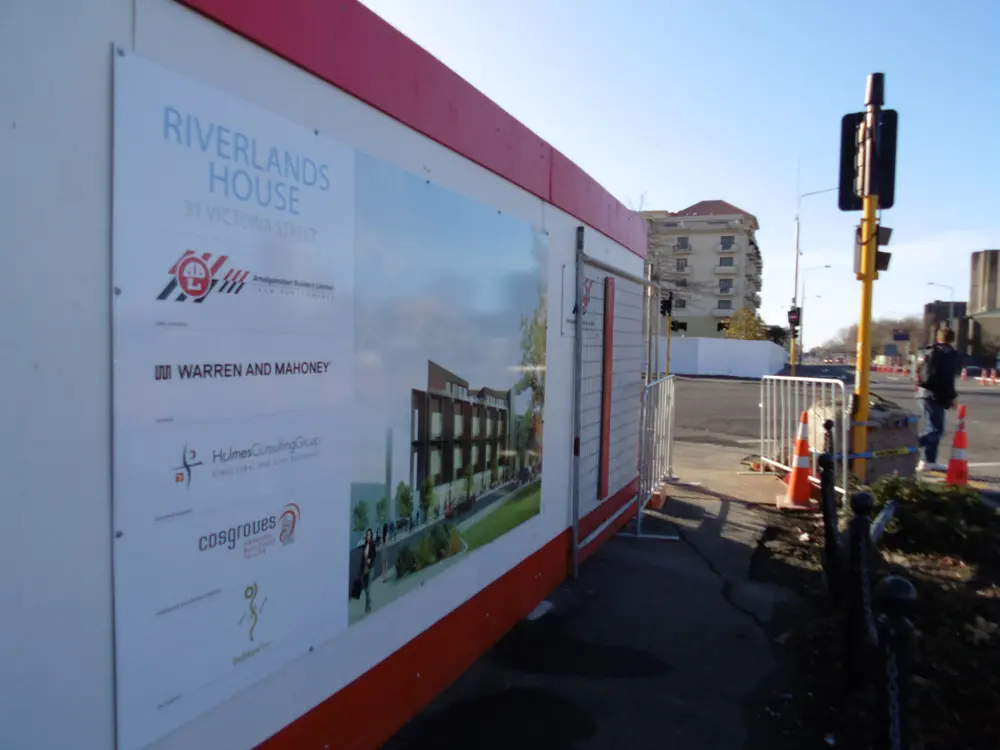News
Work has commenced on Riverlands House
Work has commenced at Riverlands House on the corner of Kilmore Avenue and Victoria Street, Christchurch. A new building designed to maximize the potential of this dramatic corner site, which is strategically located at the city entrance to what will quickly become a new and vibrant Victoria precinct.
Within the confines of the site’s triangular geometry, the floor plates are designed to optimize the workplace environment; to maximise fit-out flexibility and minimise the cost of change as tenant needs evolve. Each floor plate achieves a 2.8metre floor-to-ceiling height, while minimising the disruption of core and structural elements.
Views and natural day lighting are optimised without compromising comfort within the working environment.
Environmental Sustainability is understood to be a necessary future-proofing requirement for the new city, and of key interest to tenants. The building is designed to reduce energy costs throughout its working life and is anticipated to achieve a 5-Star rating.
Complete – Early 2016
Client – Crystal Resources Ltd
Architect – Warren & Mahoney


