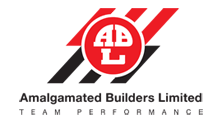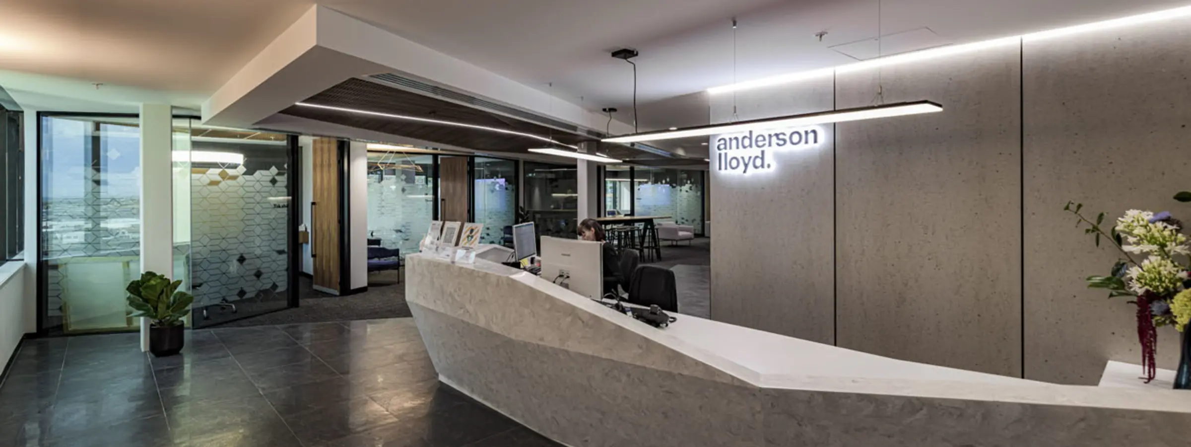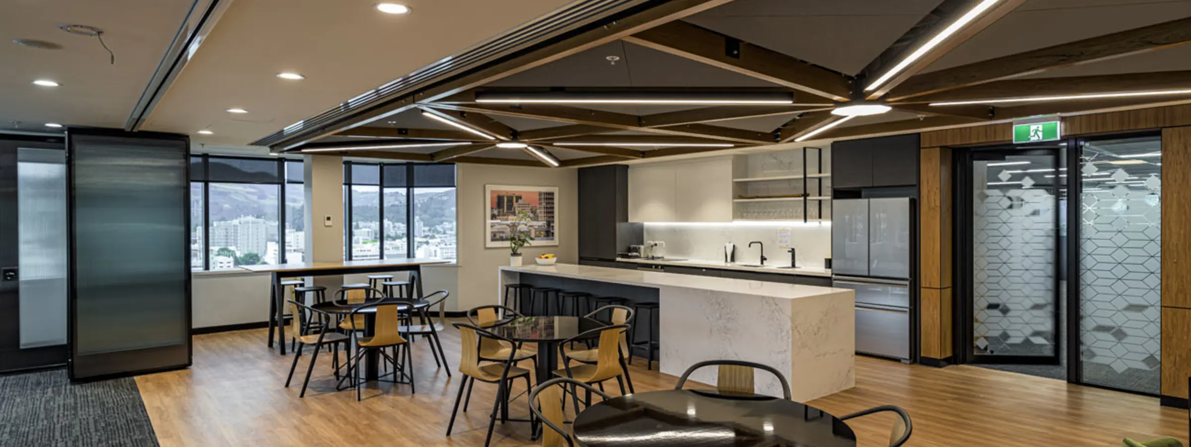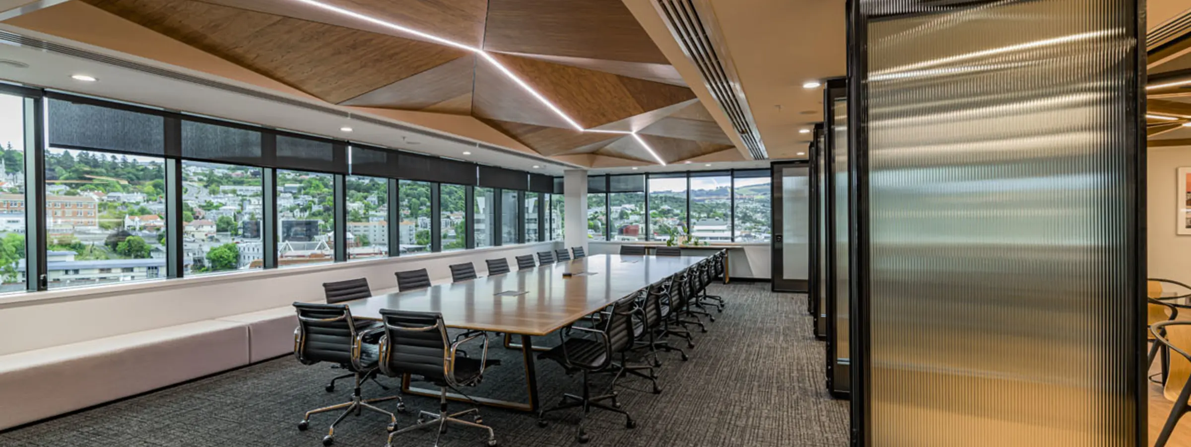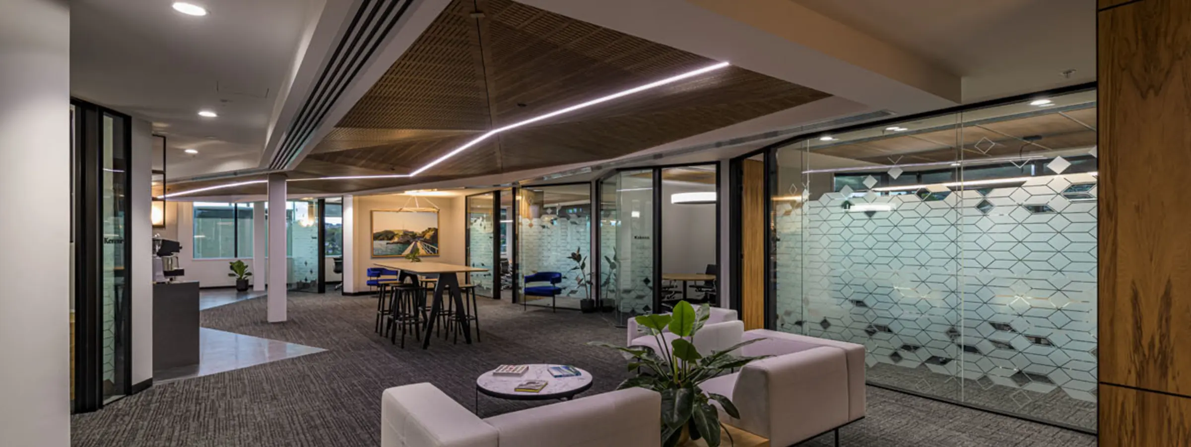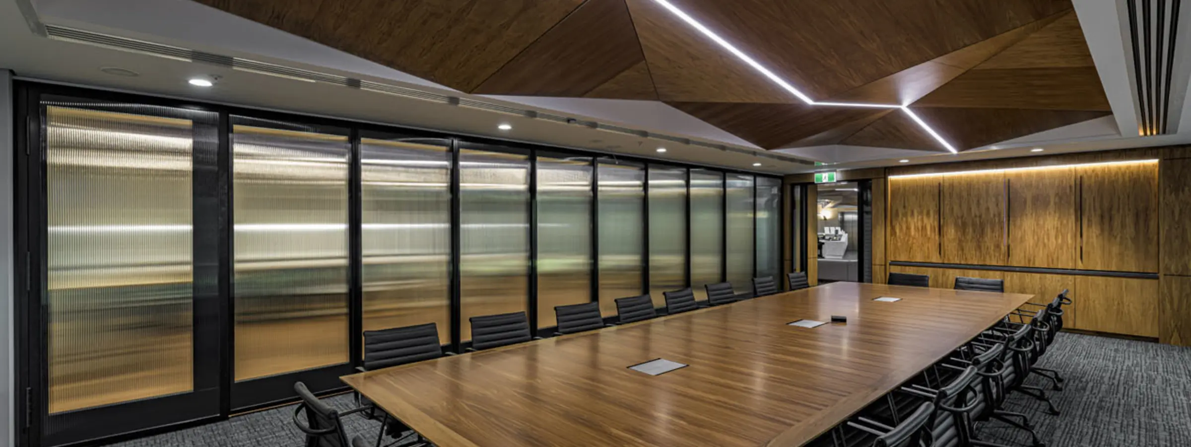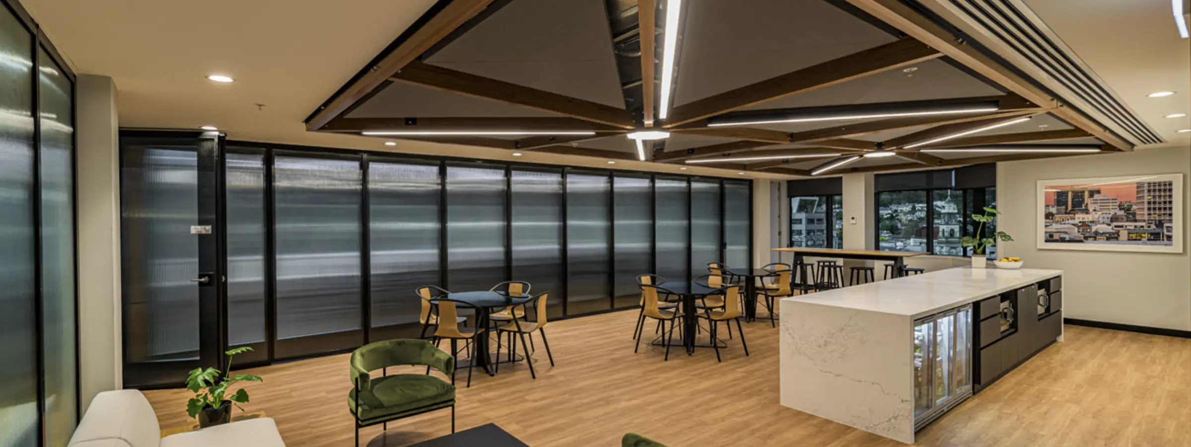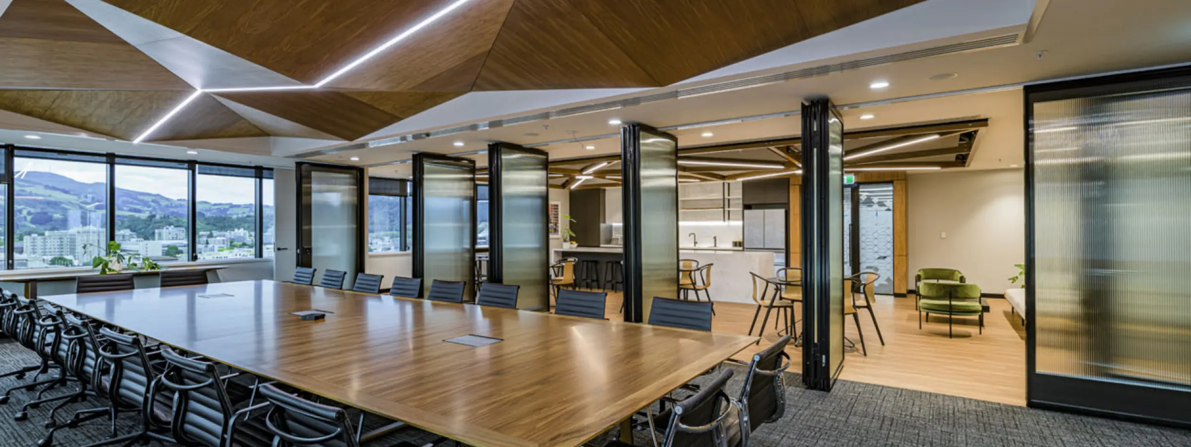Projects - Anderson Lloyd High-End Commercial Fitout
Anderson Lloyd High-End Commercial Fitout
Gaze Commercial was engaged to locate and design Anderson Lloyd's future workspace requirement in Dunedin, while adhering to their culture, vision, and zero-carbon objectives.
The workspace was designed to accommodate the needs of individual teams and the tasks they perform. Amalgamated Builders worked with Gaze to complete the hard fitout, making possible the soft fitout that provided ergonomic workstations, chairs, social hubs and entertainment spaces, and a wellness space for the Anderson Lloyd employees.
The new space is highly flexible, allowing for the likelihood of future changes to the needs of the workspace, considering possible economic, environmental and strategic scenarios.
The 1900m2 office fitout included:
- Floor
- Steel stud framing from floor to underside of the concrete floor slab
- Carpet floor tiles
- Vinyl plank flooring
- Ceramic floor tiles
- Specialised skirting and other trim
- Ceiling
- Suspended ceiling grid with rondo battens to support infill acoustic ceiling panels
- Sto Ceiling
- Exposed Beam Feature Ceiling
- Walls, Doors & Partitions
- 5 Thick steel plate frames to door opening and glazed screens
- Solid Decortech panels
- Toilet Partitions
- Steel Stud Framing, Lined with Gib plasterboard and stylish plywood panels facing the lift entrance wall
- Solid/hollow core doors including hardware, and some with steel plated features
- MDF panels
- Service trades were all under the care of Gaze Commercial Ltd.
Project Details
Image

Client
Contract Value
$924K
Contract Period
5 Months
Year of Completion
Project Managers
Architect
Structural Engineers
Services Engineers
Project Location
