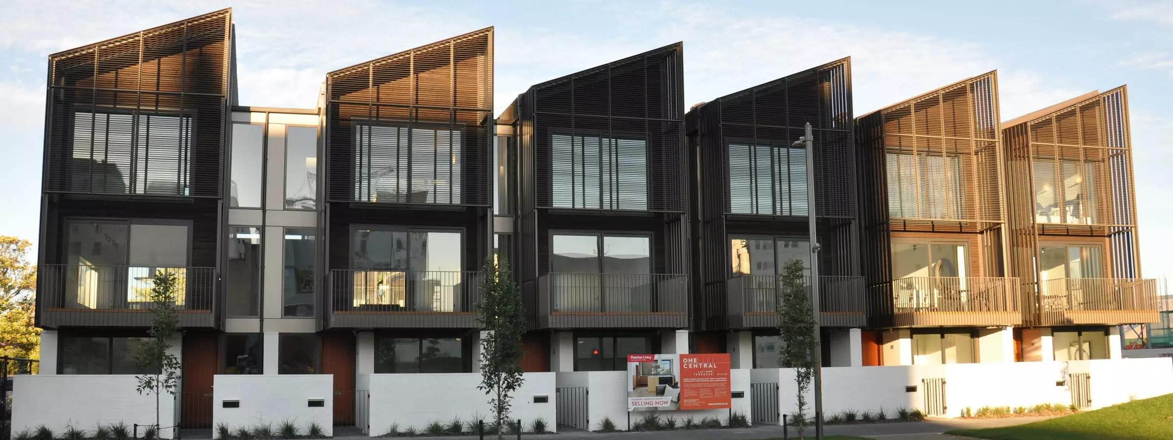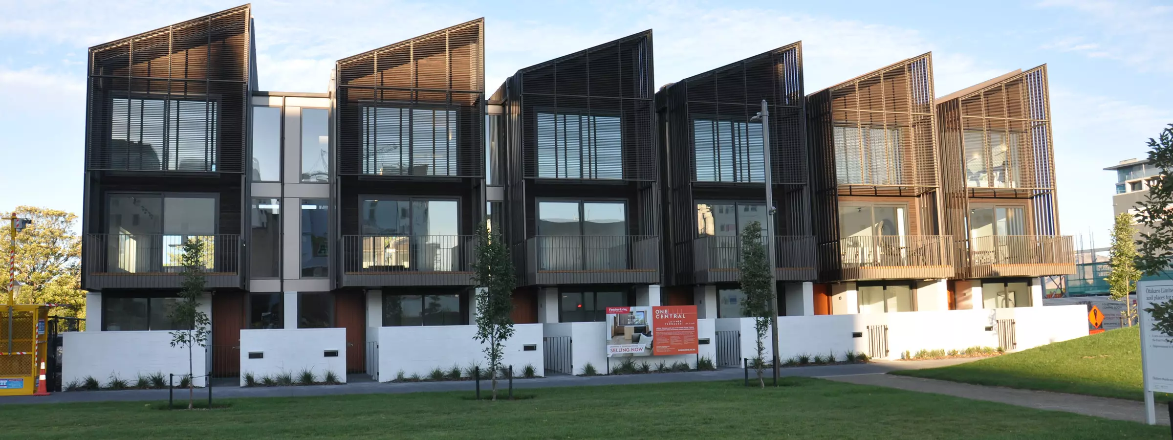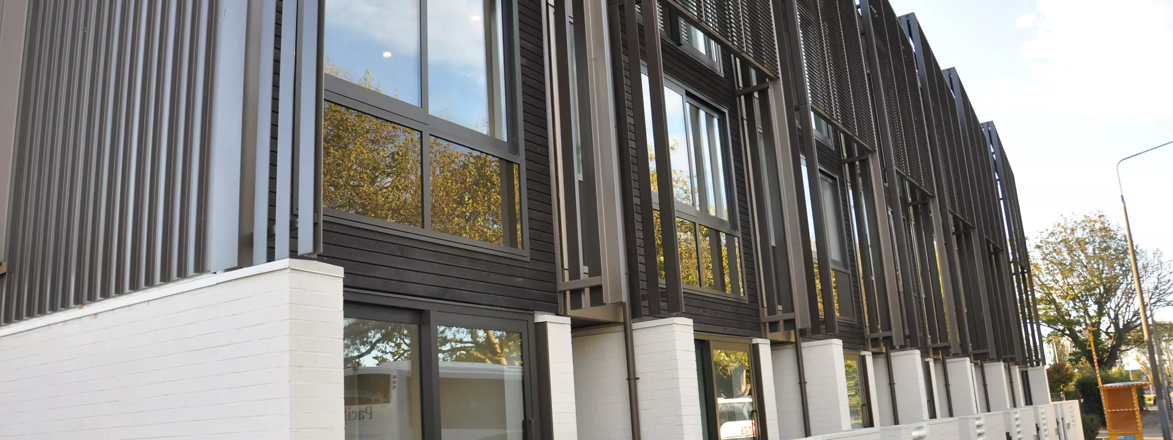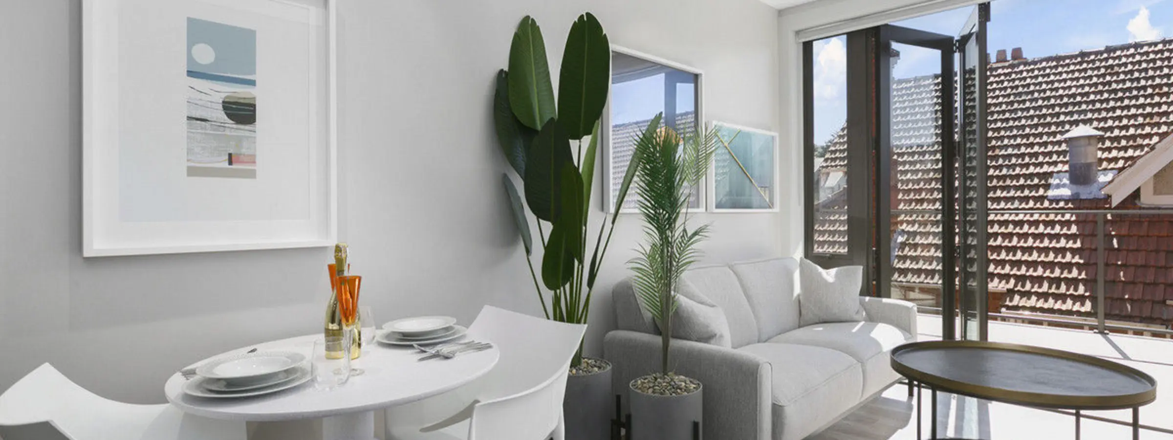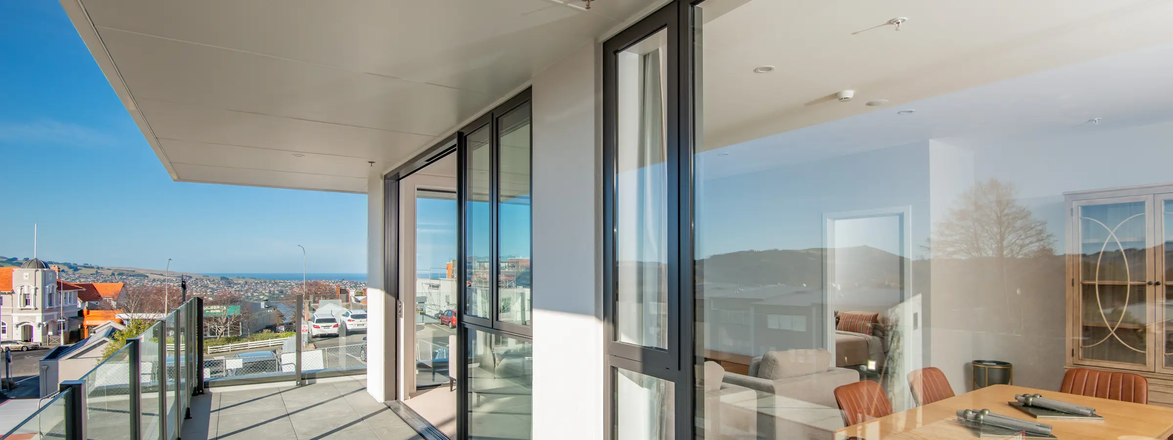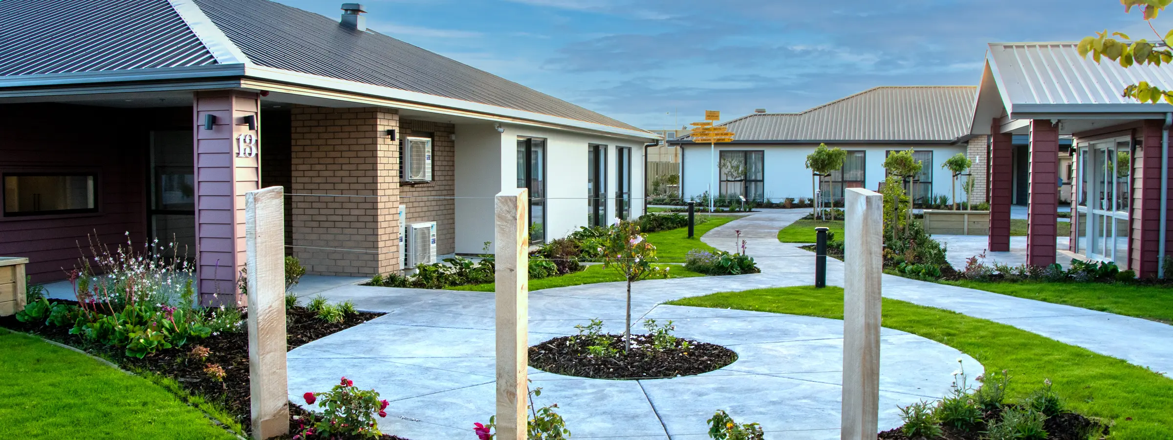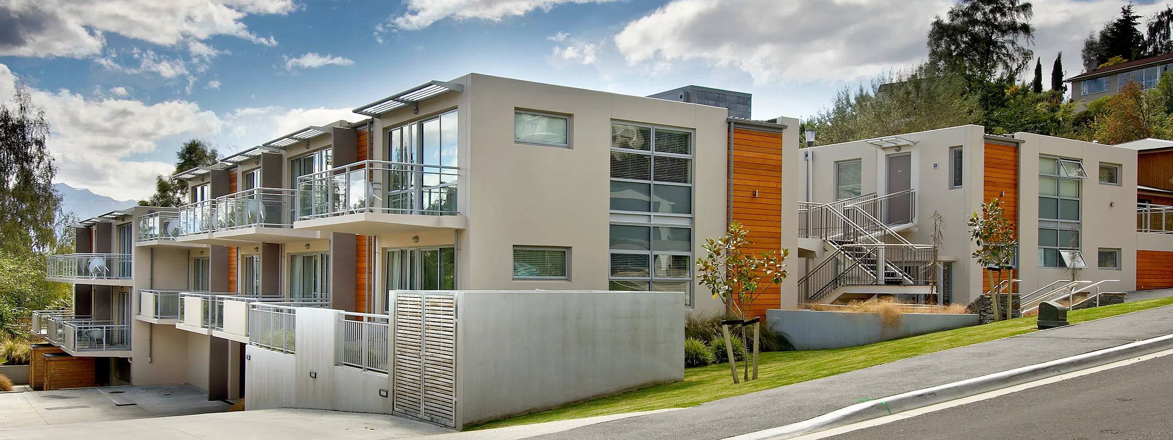Projects - East Frame Super Lot 14
East Frame Super Lot 14
New 20 terraced houses with two and three stories and garage or parking space and a Soft and hard landscape and driveway.
One Central is a new terrace-housing development in central Christchurch.
Latimer Terraces is the first of a series of residential developments delivered by Fletcher Living, commissioned by Crown entity Ōtākaro within the designated East Frame as part of the post-earthquake recovery plan.
The project set aspirational goals of bringing people and vitality into the heart of the post-earthquake city. The medium density housing responds to the needs of users as well as the city with outdoor spaces forming the buffer between public and private spaces while still providing a built edge to the city block.
The project involves consideration of development staging, commercial viability and architectural character to provide a viable and compelling offering to the market. The terraces have their own identity in the form of delineated gables, voluminous spaces and private patios, all of which reference the history of the Christchurch style which was threatened by the 2010 and 2011 earthquakes.
The three storey terraces share a common courtyard, framing the neighbouring heritage Christchurch Club buildings.
A combination of six 5.8m wide units and fourteen 4.5m wide units, each includes an open plan kitchen, living, dining, an outdoor balcony, three bedrooms, and internal garaging.
Sustainable principles were at the forefront of the design with the project achieving Homestar 6 certification by the New Zealand Green Building Council.
Sustainably-designed water fittings, light fittings and insulation measures were incorporated to reduce environmental impact and ensure low operating costs
Units also achieve Lifemark 4 certification which future-proofs lifestyle and investment, allowing occupants an exciting urban experience at any life-stage, which further contributes to the vibrancy of the city.
"These rigorously designed terrace houses in Christchurch's residential East Frame raise the bar for quality medium-density residential architecture in the city. The three-level dwellings speak the architectural language of delineated gables, voluminous spaces and private patios – a clear reference to the history of the Christchurch style.
Generosity to residents and to the city is also a design hallmark, with a common courtyard promoting community development and the street interface softened by patios that form a visual buffer between public and private space." - 2019 NZIA Canterbury Awards jury citation



