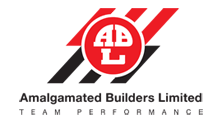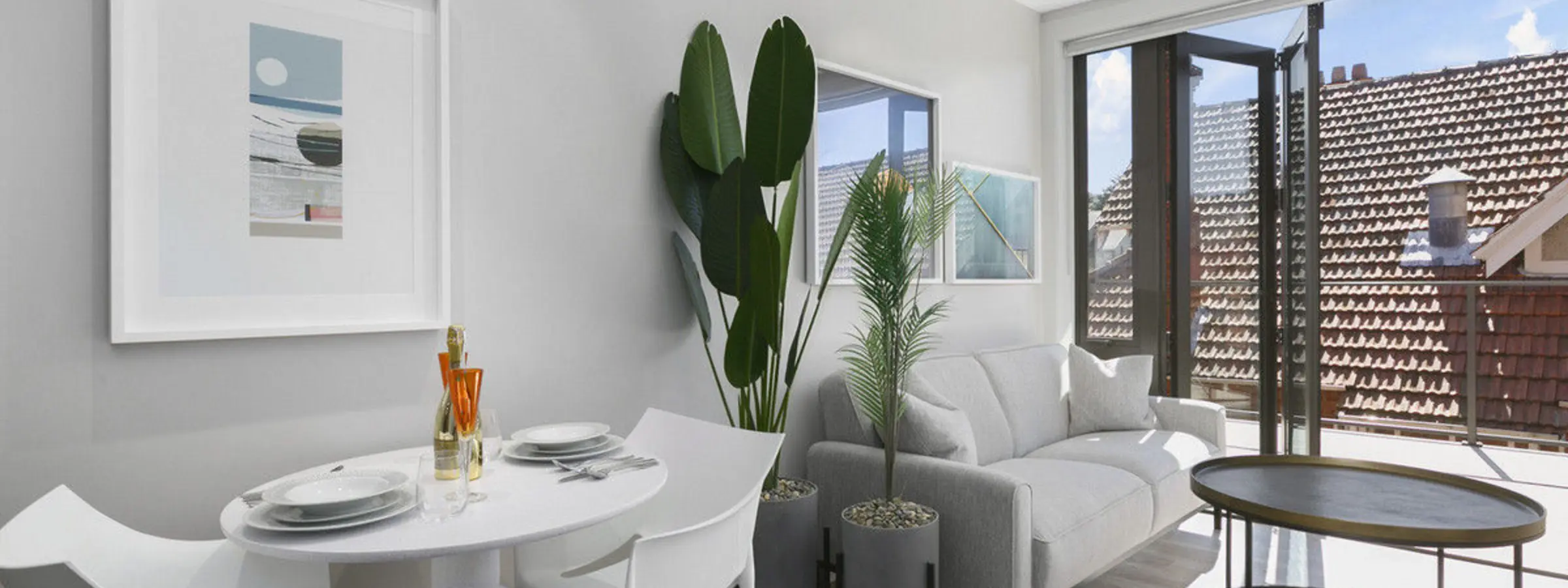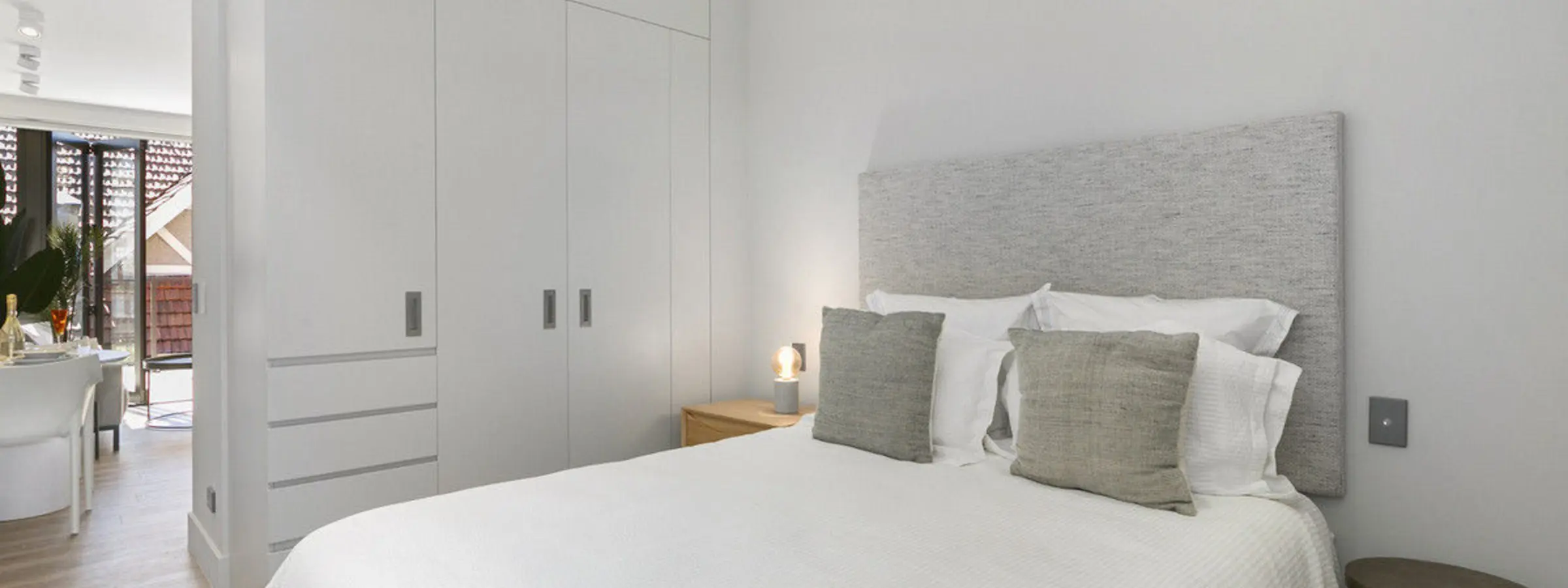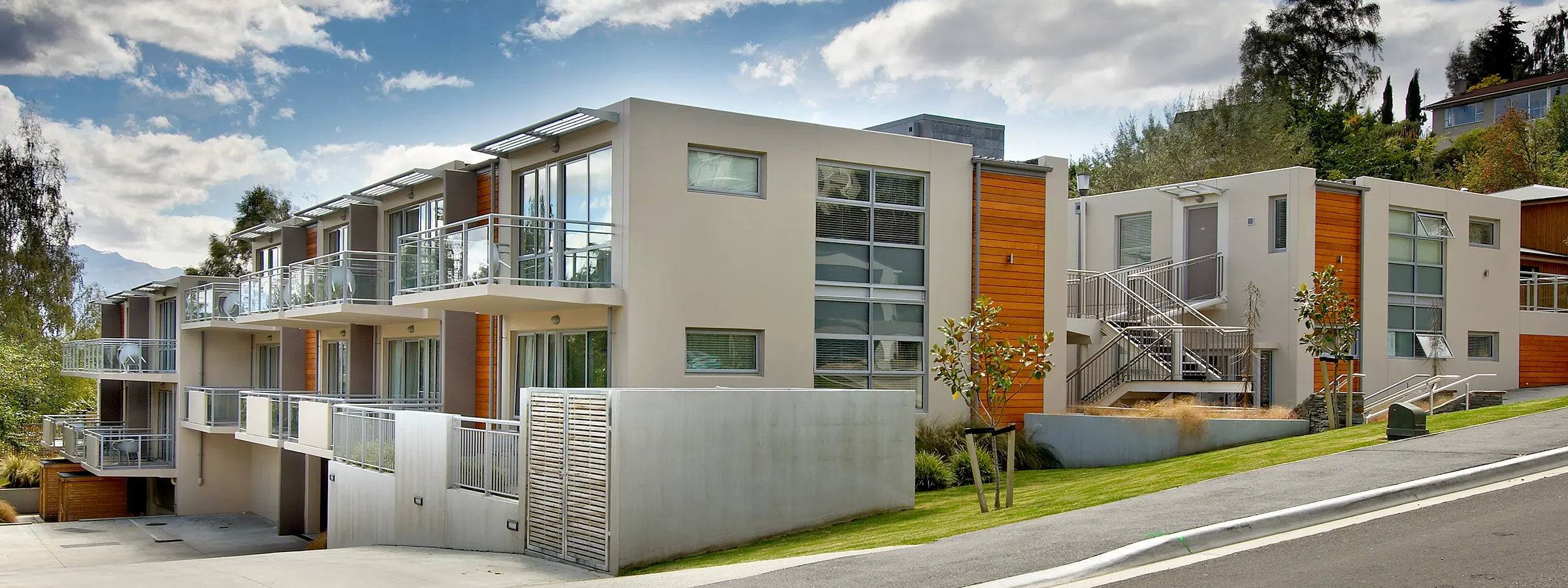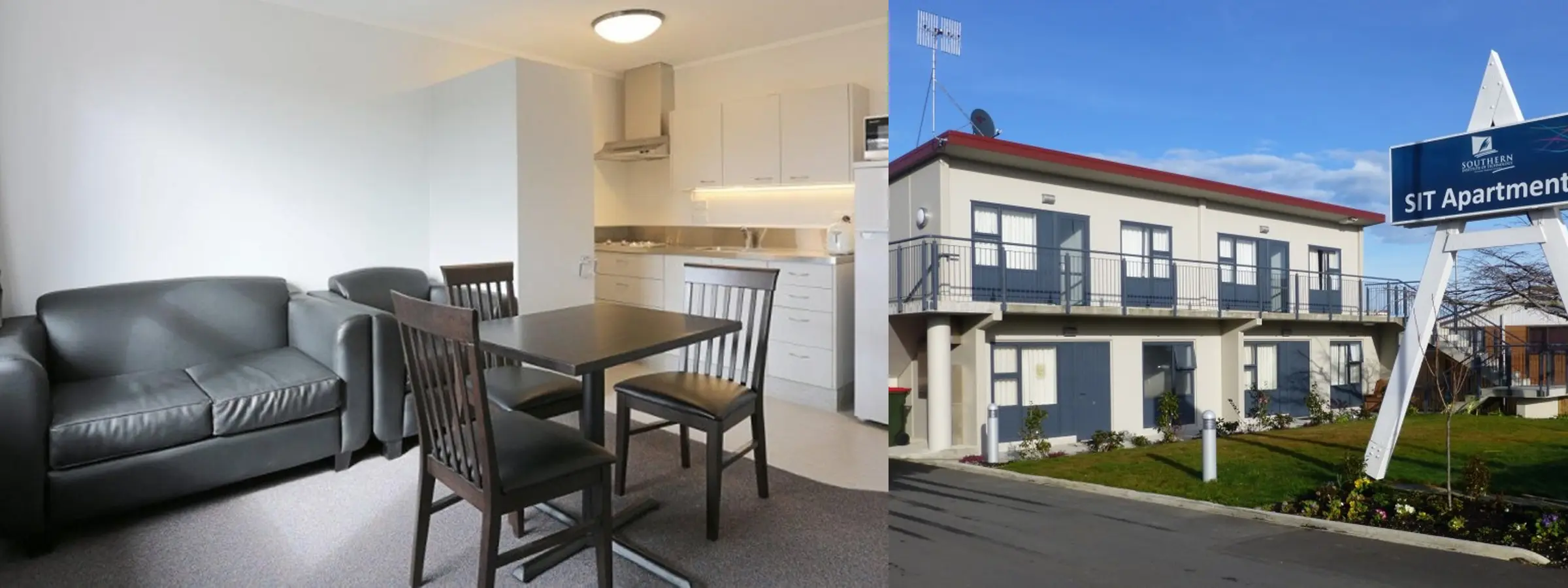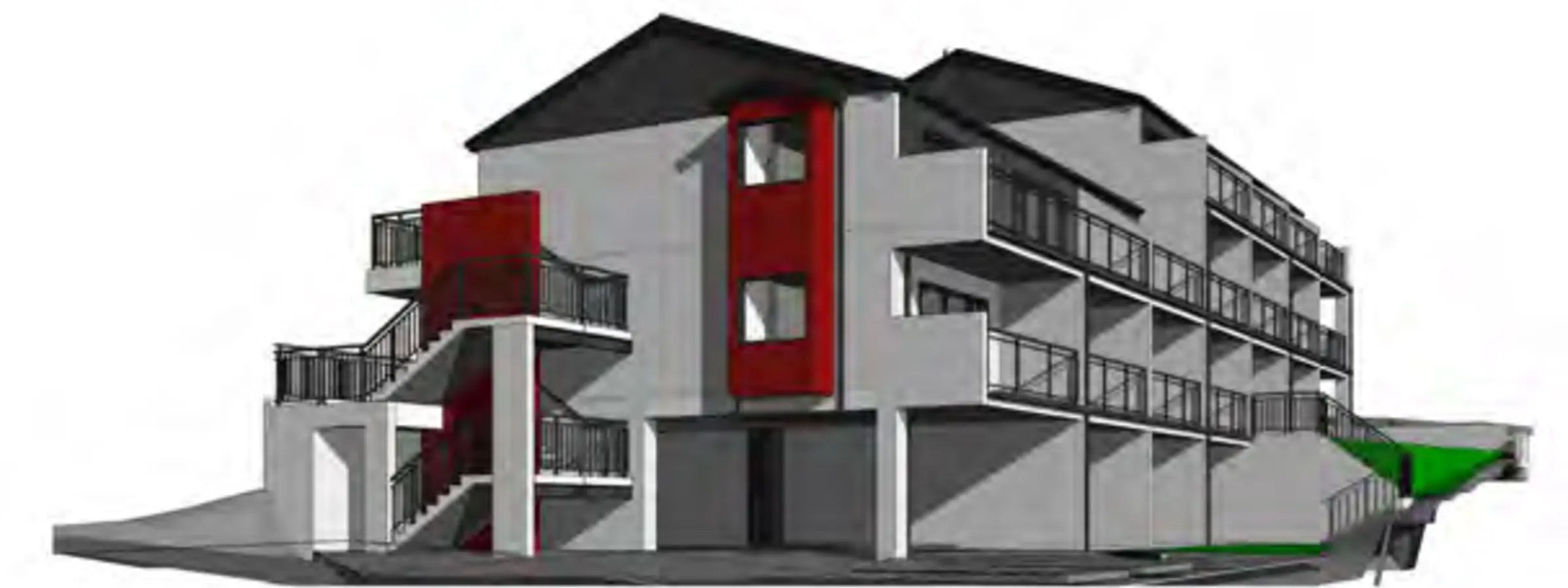Projects - Montrose House Apartments
Montrose House Apartments
The existing building on-site, known as Unity House which had housed a health facility which has been relocated to Hillside Rd in South Dunedin, was demolished and a 3-storey mixed-use building was built by Amalgamated Builders, which required earthworks, including carparks, and building the building itself.
The ground floor commercial office space is approximately 140m2 in area, includes a lobby with a main entrance on George St, and is occupied by the real estate business, LJ Hooker.
ABL build a ground floor carpark, approximately 255m2 in area, behind the commercial office space for use by residents of the apartment units built in the upper floors of the building, eight covered carparks and two additional carparks at the very end of the driveway outside. One of these car parks is a mobility friendly car parking space.
There are nine apartments on the first floor - eight studio units and one two-bedroom unit. The two-bedroom unit has an 8.25m2 balcony extending out from the northern façade. The studio units have 6.75m2 balconies also extending out from the northern façade and planter boxes between every pair of balconies.
There are six apartments on the second floor, including a one-bedroom unit, two studio units, and three two-bedroom units. The two studio units share a balcony, and all balconies are the same size, at 8.25m2.
The primary access to the building and to the apartments is from a lobby off George Street where there is a stairwell and a lift.
The roof was clad in Colorsteel, and the external walls are clad in a mixture of Colorsteel coloured to reflect the heritage values of the George Street North Residential Heritage Project, paired with sections made of plastered over concrete masonry and glazing.
