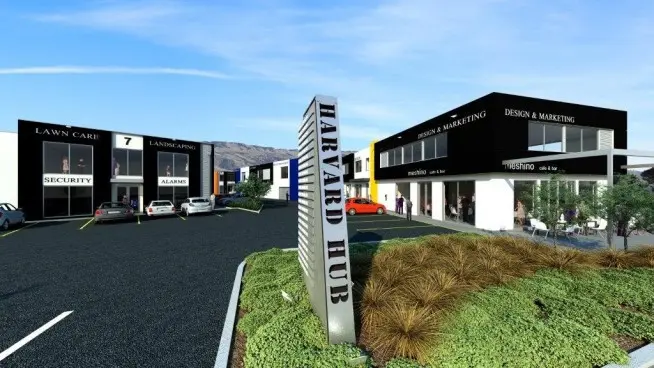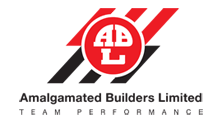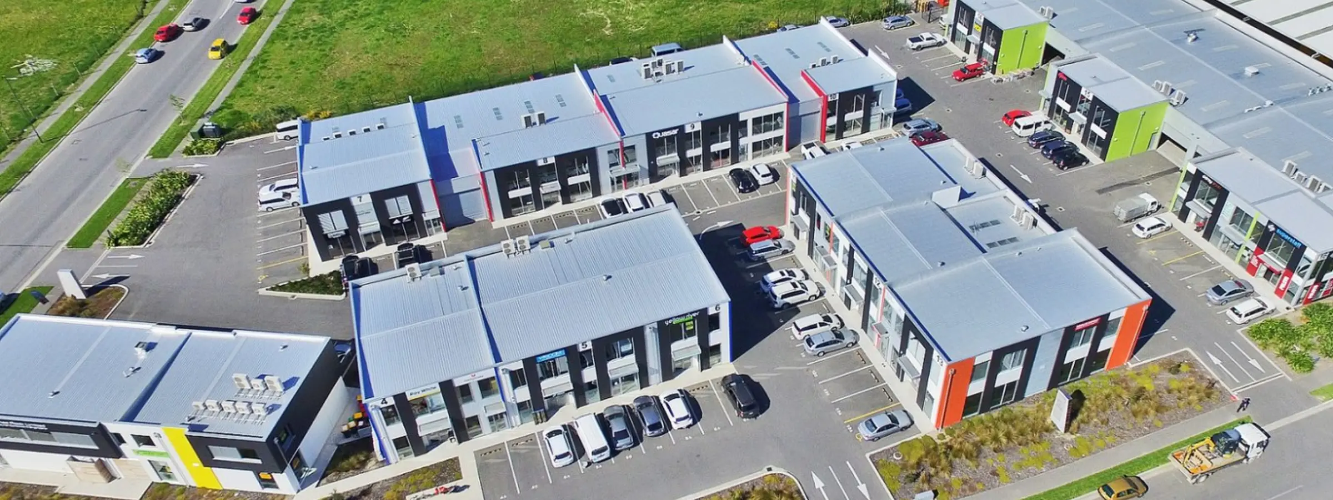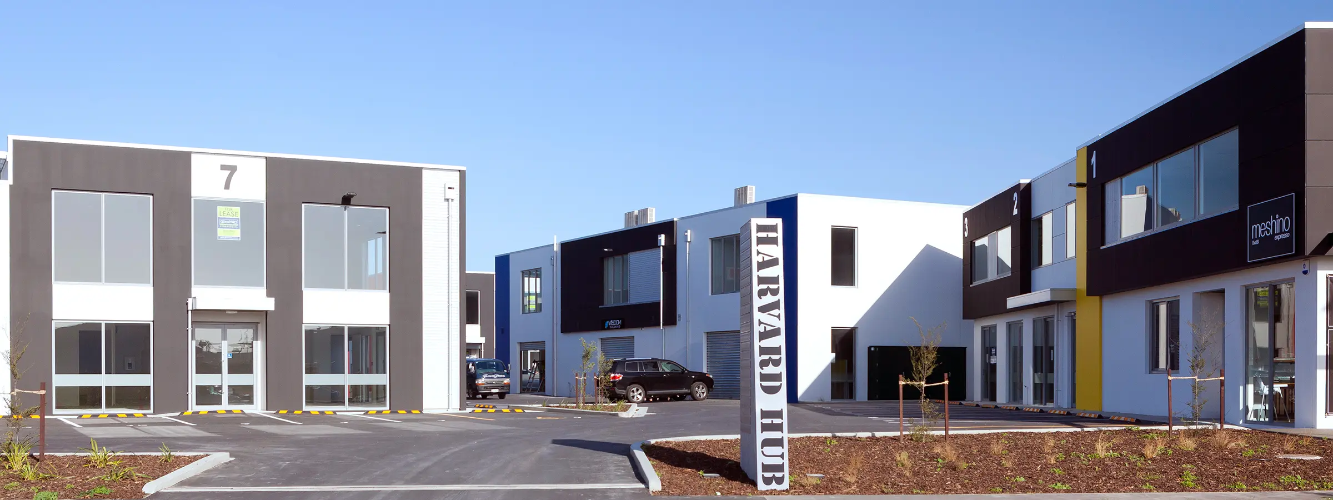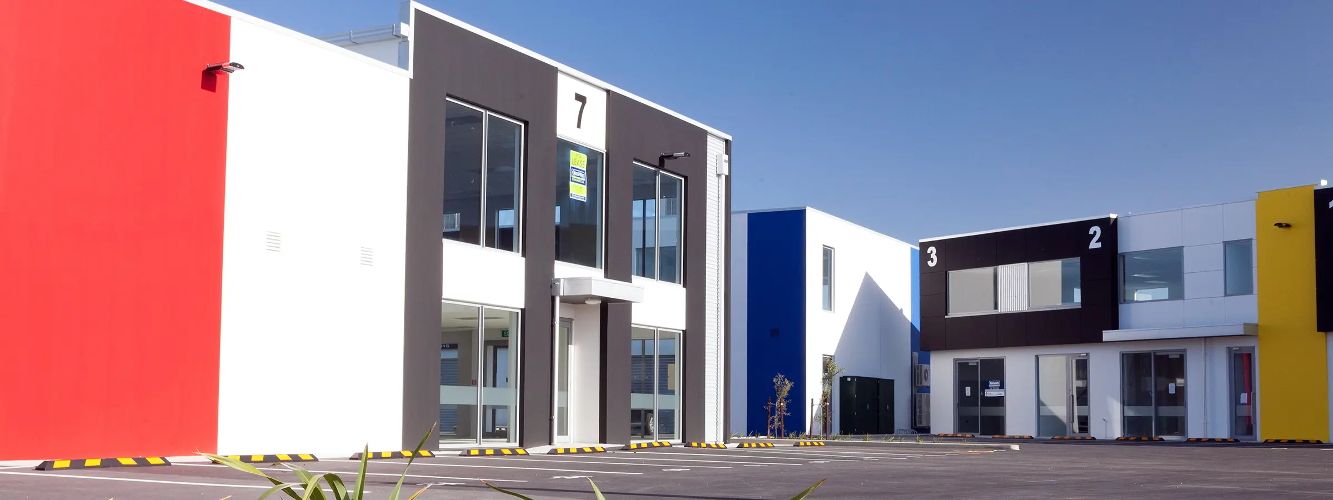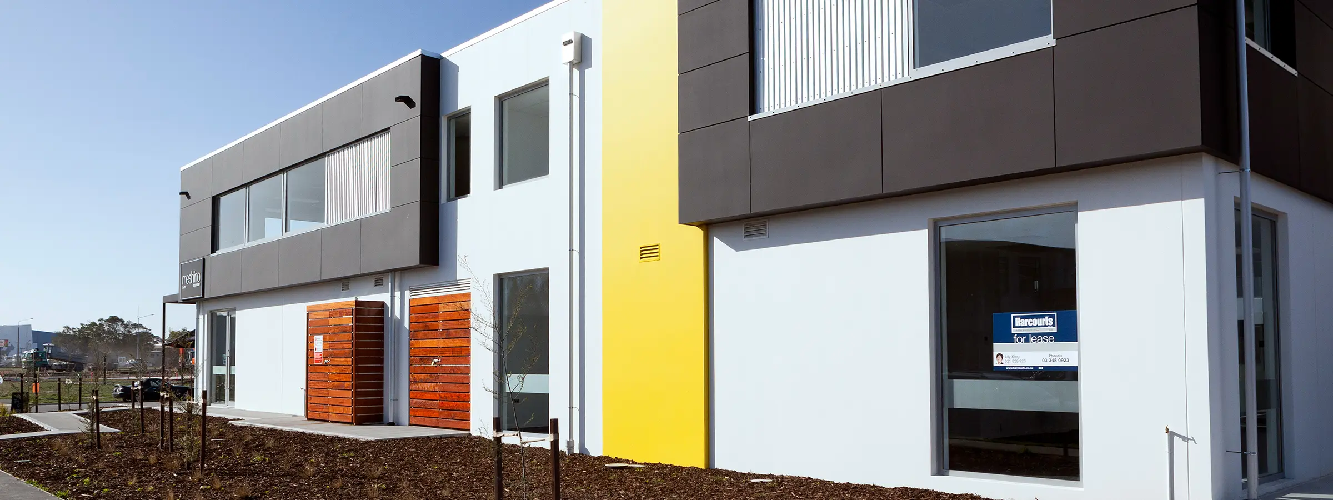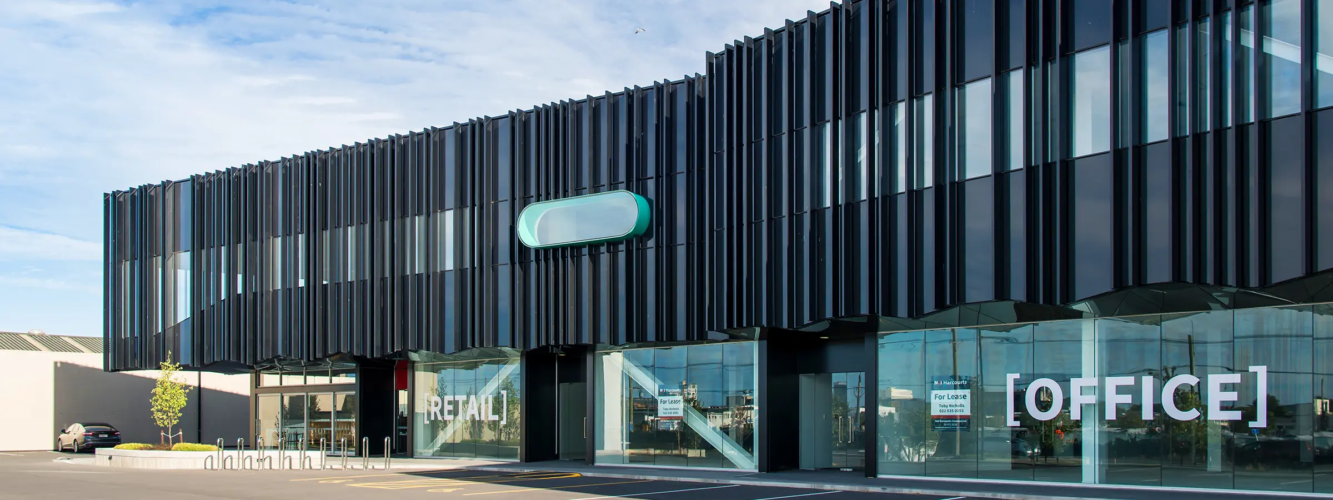Projects - Harvard Hub Development - Wigram
Harvard Hub Development - Wigram
- Three Joint Building
- Concrete Slab Construction
- Rock-Coated Monotek & Diamond Rib Iron Claddings
A two stage negotiated project constructed over 18 months where ABL was selected as the main contractor prior to design being finalised. The project consisted of three joint buildings, each with ground floor & first floor office space, plus some large warehouse areas.
Our client benefitted from early contractor engagement where ABLs expertise was utilised at the design and elemental pricing stage and assisted to bring the project in “on time and under budget” by utilising the most cost effective building methods and most suitable contractors for the project.
Construction consisted largely of concrete slab, concrete interspan first floor flooring system, and precast concrete wall panels with timber framed infills.
Other claddings consisted of rock-coated monotek & diamond rib iron.
A good mix of businesses now occupy the 22 unit combined office and warehouse development.
Want to know more about this project? Feel free to contact:
Lindsey Topp 021 368 146
Project Details
