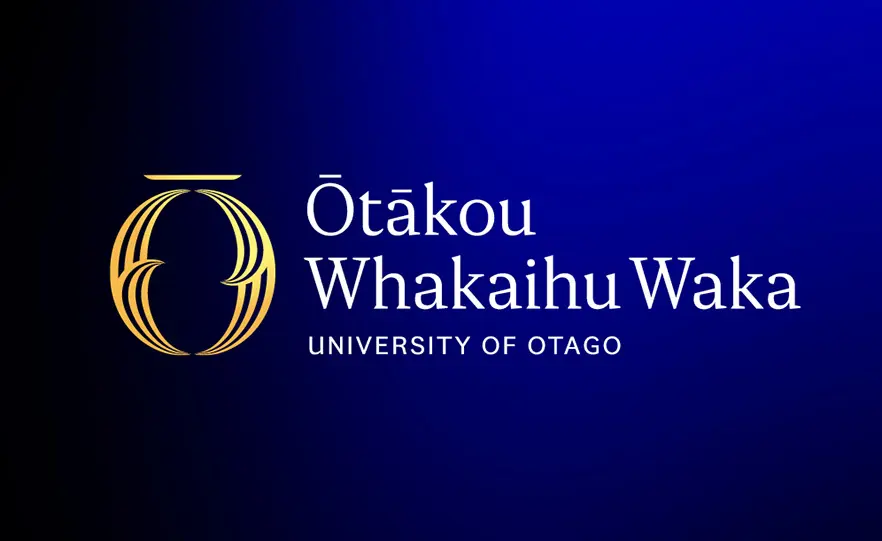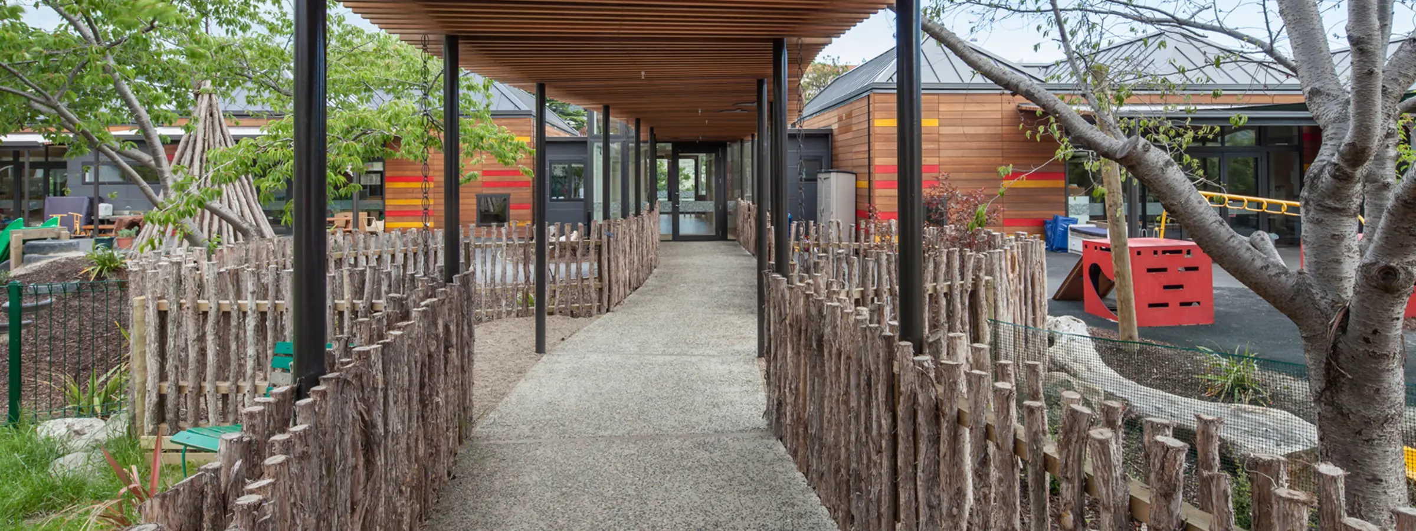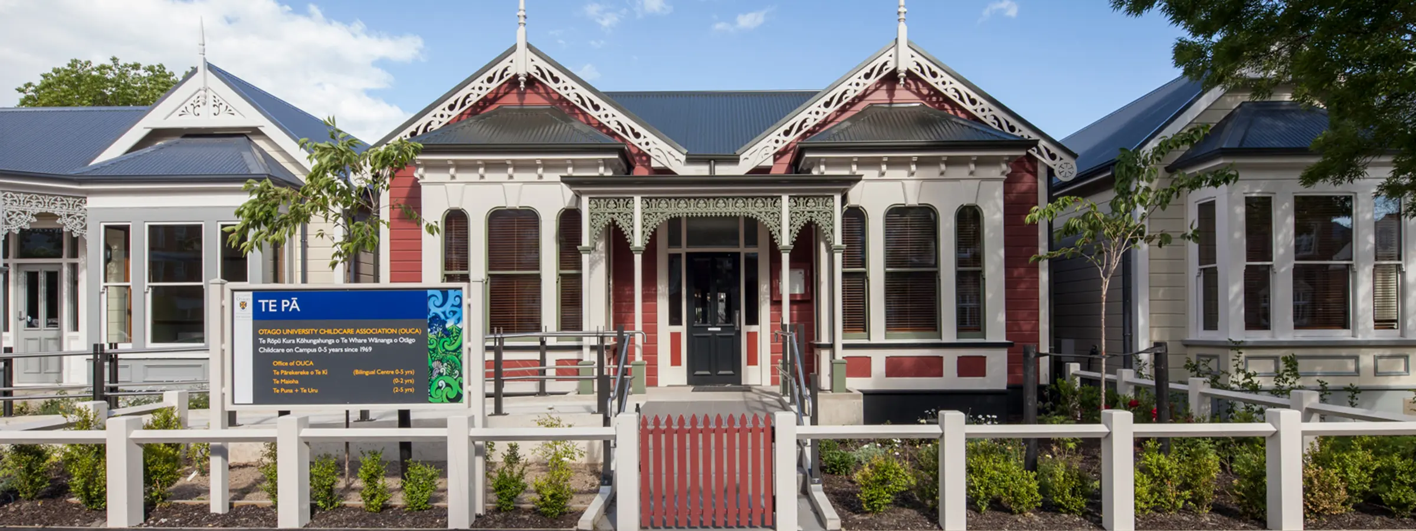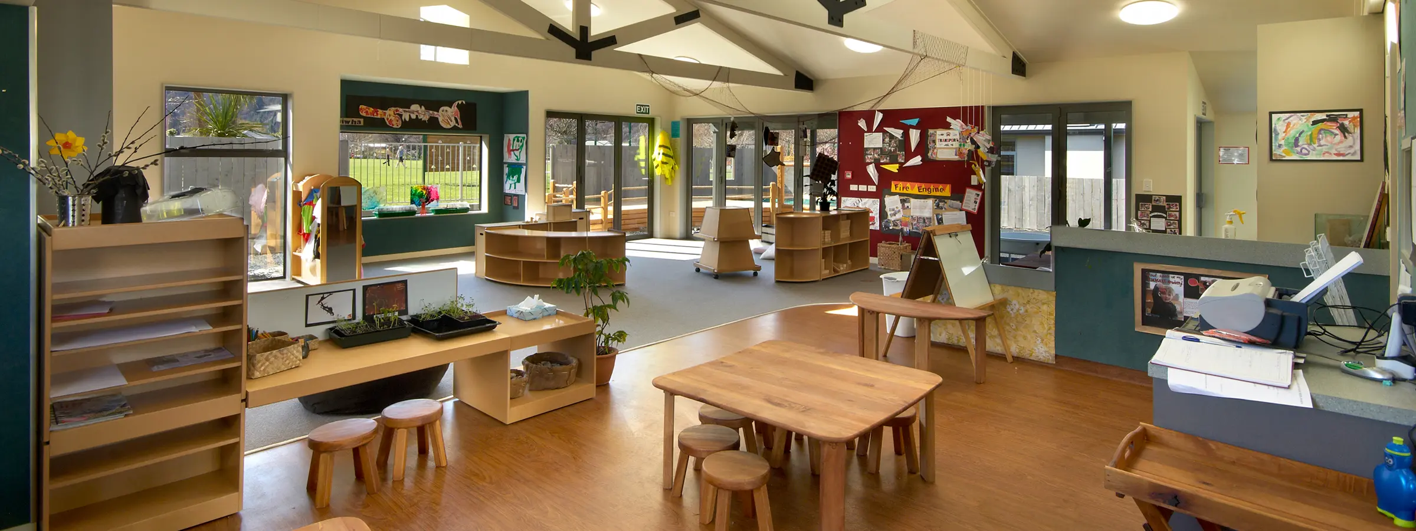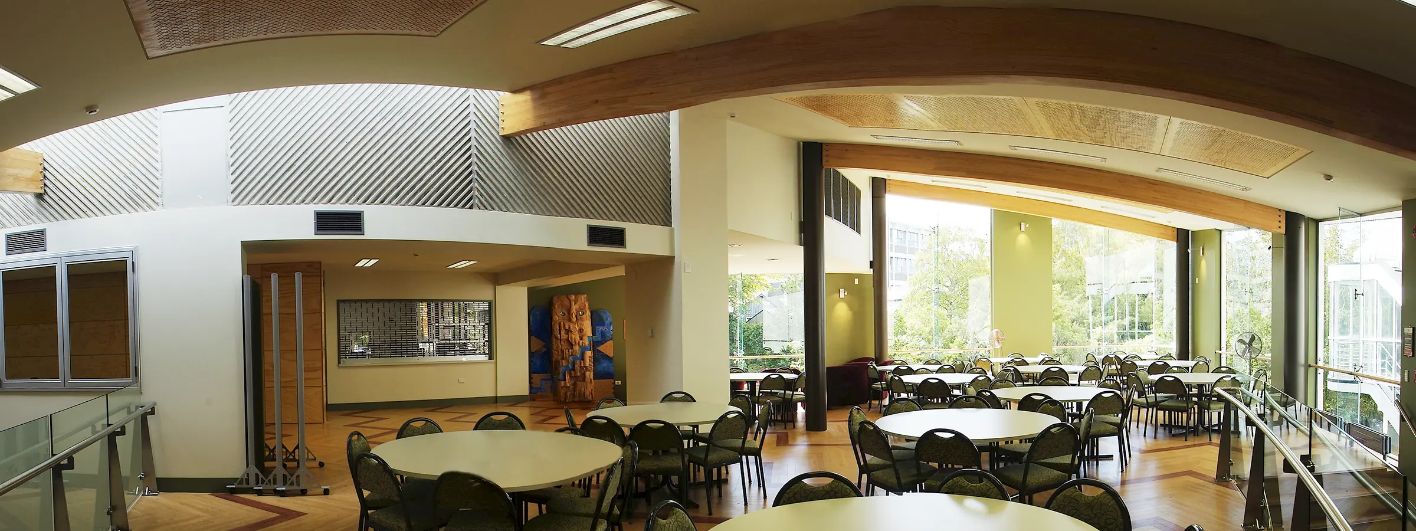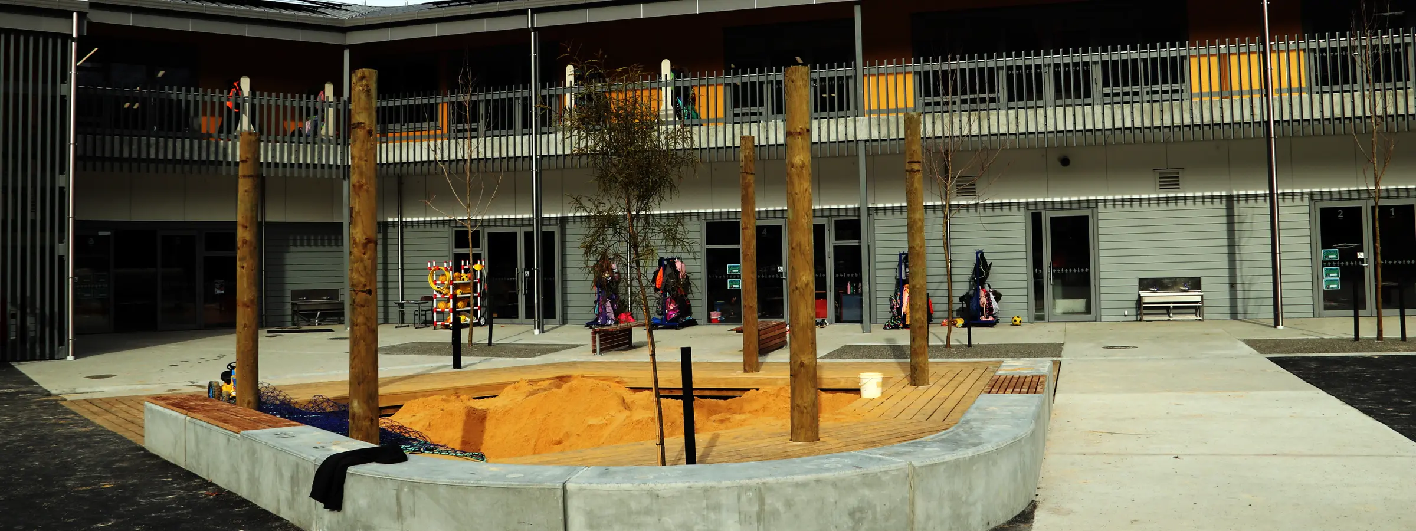Projects - University of Otago OUCA Childcare Centre – Te Pa
University of Otago OUCA Childcare Centre – Te Pa
Eleven buildings in Montgomery Ave and Castle St were demolished to make way for the University of Otago Childcare Association's Te Pa complex. While the buildings were demolished, five of the Castle St Victorian villa facades were retained, restored, and integrated into the new structure as cleverly connected villas, providing a welcoming appearance from the street.
Hidden behind this beautiful entrance is a uniquely user-focused and safe environment for 140 children ranging in age from 0-5, where play and learning are seamlessly integrated. The facility, at the time of completion, boosted the University's child-care capacity by 50%.
Tepees, forts, playrooms, art spaces, gardens, sleeping rooms, dining areas, and offices make up the playful microcosm that is the University of Otago Childcare Centre.
The design, according to the Architects, was inspired by the journey from the mountains to the sea, a meandering covered walkway connects the villas to a row of five new buildings which enclose the site along the Water of Leith. These structures mimic the form and rhythm of the villa’s familiar domestic scale, cultivating a welcoming and informal community atmosphere.
Project Details
