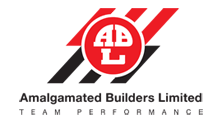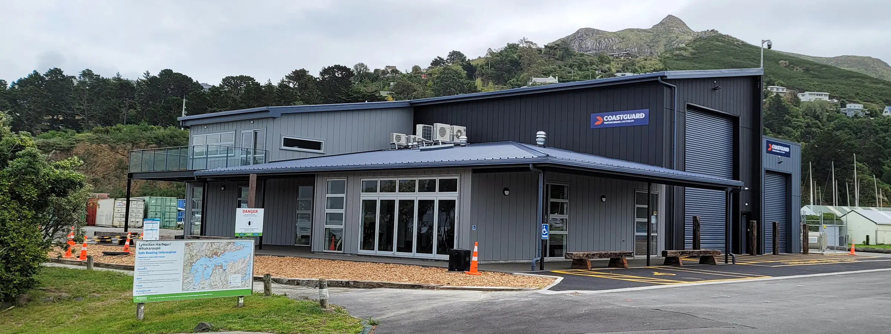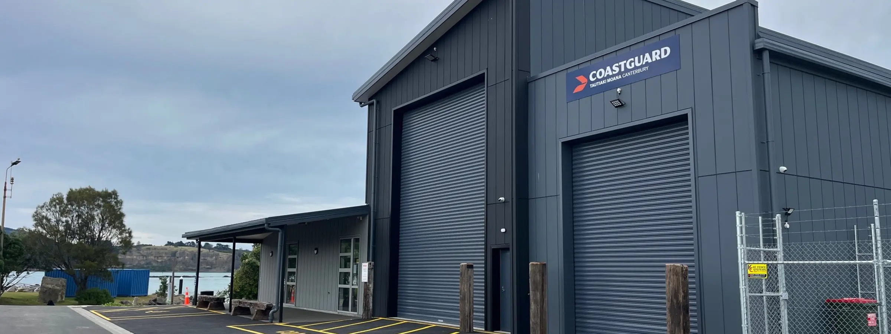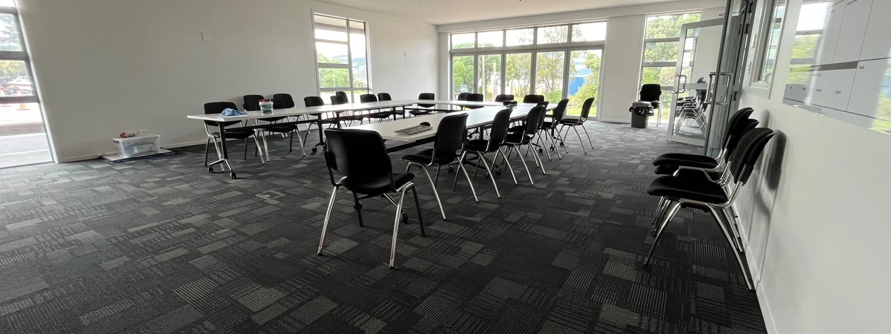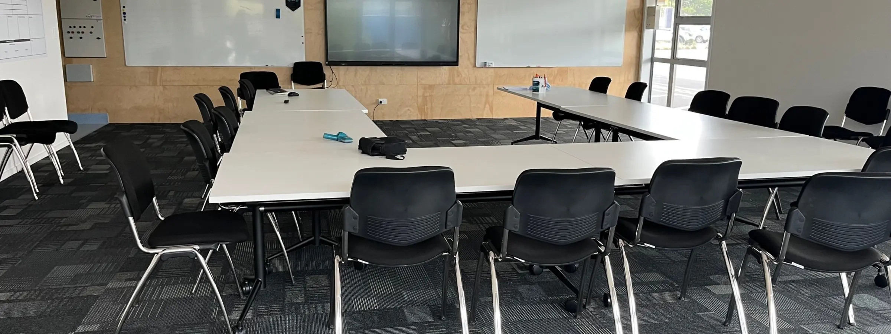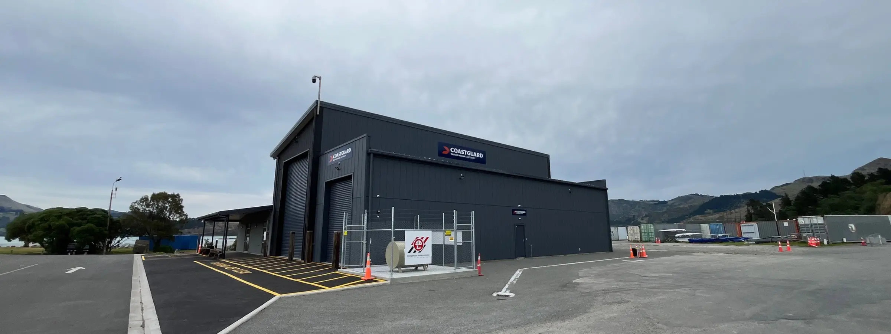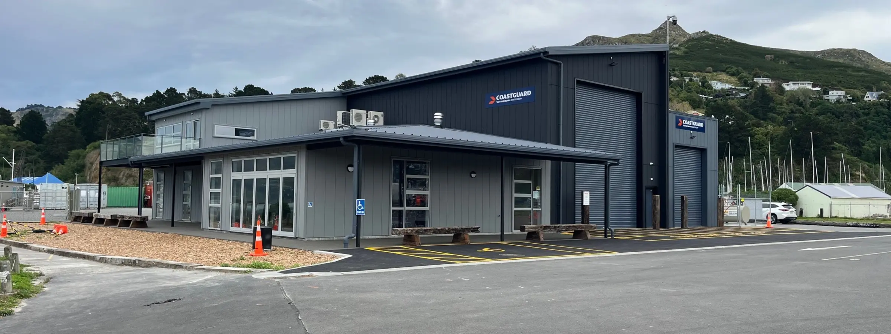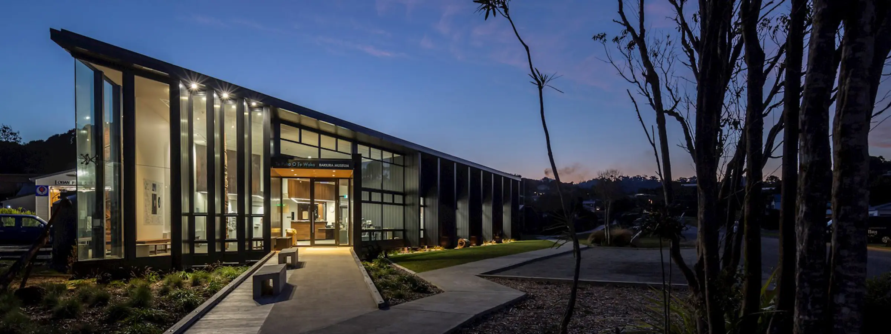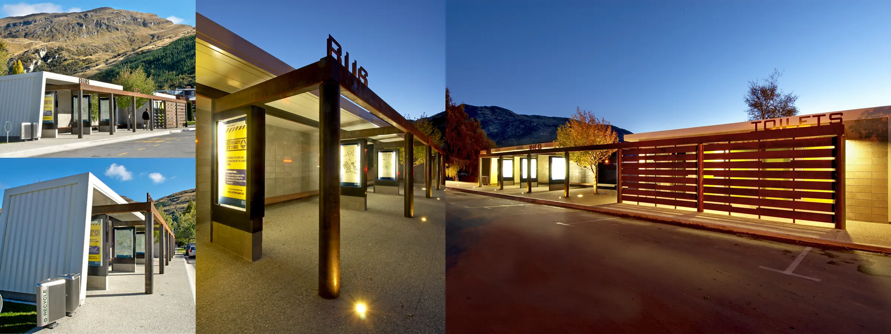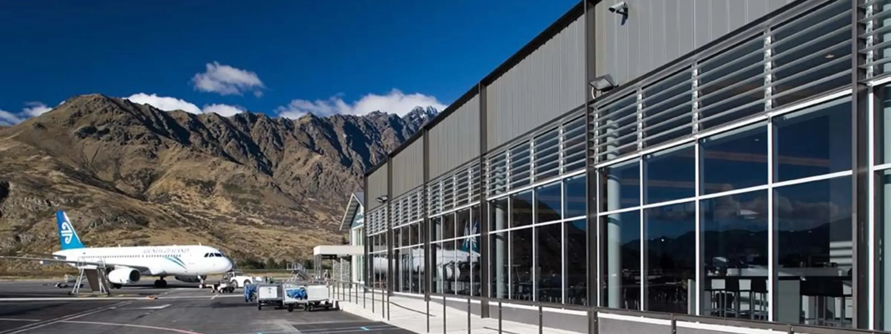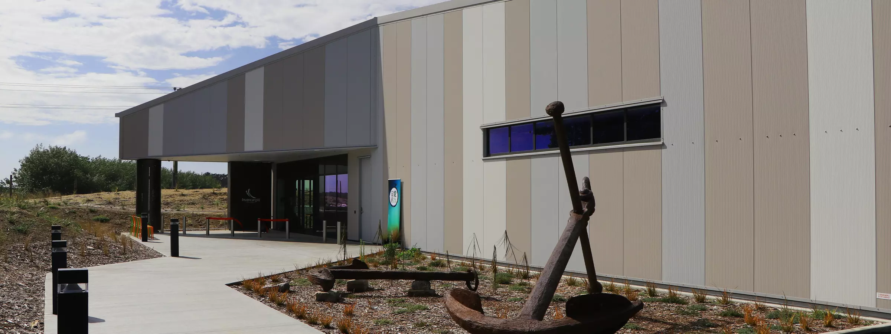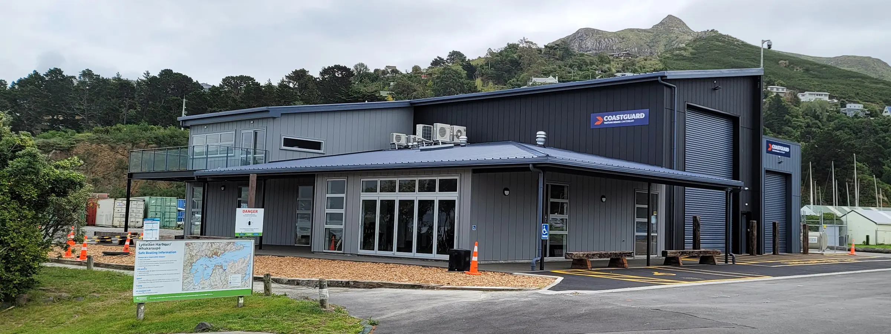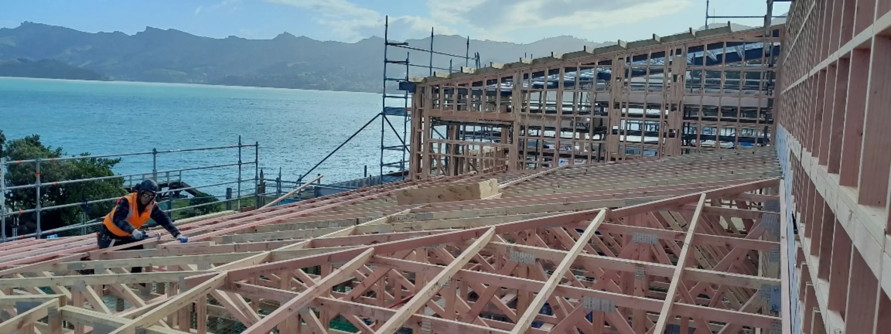Projects - Coastguard Canterbury Headquarters
Coastguard Canterbury Headquarters
ABL successfully delivered the newly constructed headquarters for Canterbury Coastguard. A cornerstone project for the Lyttelton Naval Point Redevelopment. This project has been a collaborative effort between the Coastguard, Amalgamated Builders as a Design and Build Project with Quoin Engineering, Co-Studio Architecture and CCC.
A headquarters that serves the Coastguard’s operational needs. The headquarters spans a combined floor area of 665sqm. This includes a large two-bay storage area designed to house rescue boats and accommodate associated storage, as well as a multi-level office facility for day-to-day operations.
The entire building sits on a newly constructed gravel raft structure. To create this foundation, existing services had to be relocated, and excavations were carried out to a depth of 1.7m, with around 1600m³ of soil removed to make space for the newly compacted gravel raft.
Sitting atop this gravel raft, reinforced concrete foundation beams support the large steel and timber-framed structure. The floor slab was placed directly on these foundation beams beneath the timber structure, where it also functions as a bracing diaphragm. In contrast, the floor slab in the boat storage area is disconnected from the foundations and was placed after the steel erection.
The steel structure for the two-bay boat storage area features a split-level roof and has access at both ends via large automated roller doors. The storage bays are approximately 9.5m and 5.5m high, with a total footprint of 340m².
Attached to the boatstore is a 325m² timber-framed building. This section includes a radio room, training areas, wet and dry rooms, a galley, and a second-level observational room with a deck offering panoramic views of Lyttelton Harbour.
Given the building's coastal location at the forefront of the harbour, special consideration was given to its resilience against the elements. The exterior is clad in cement-based Stria Board cladding, secured with thousands of stainless steel screws, and finished with a complete paint system to withstand harsh environmental conditions.
The roof features long-run corrugated roofing iron, which was generously donated for the build. Interior design considerations also included protecting the boat storage area's steel structure, which is fully encapsulated with approximately 400 sheets of clear-coated BBI plywood. This serves to protect the structure from salt exposure while providing an aesthetically pleasing finish.
Project Details

