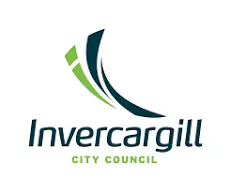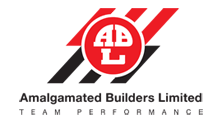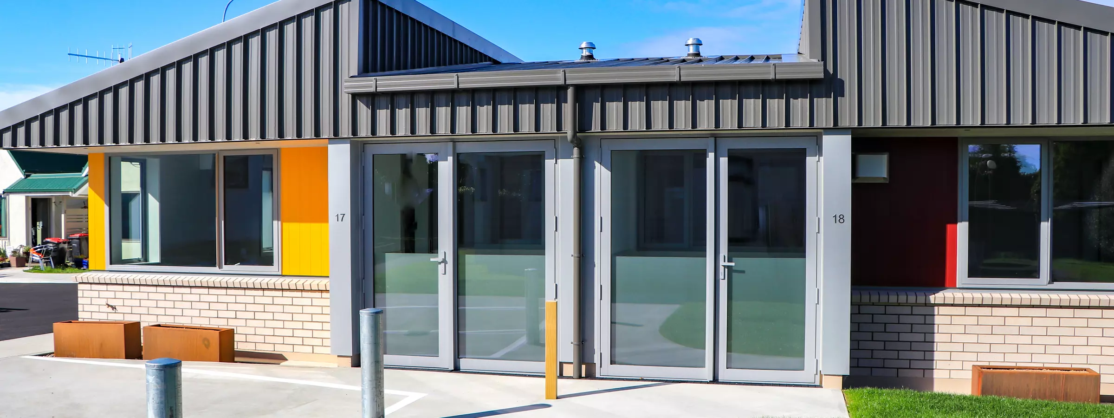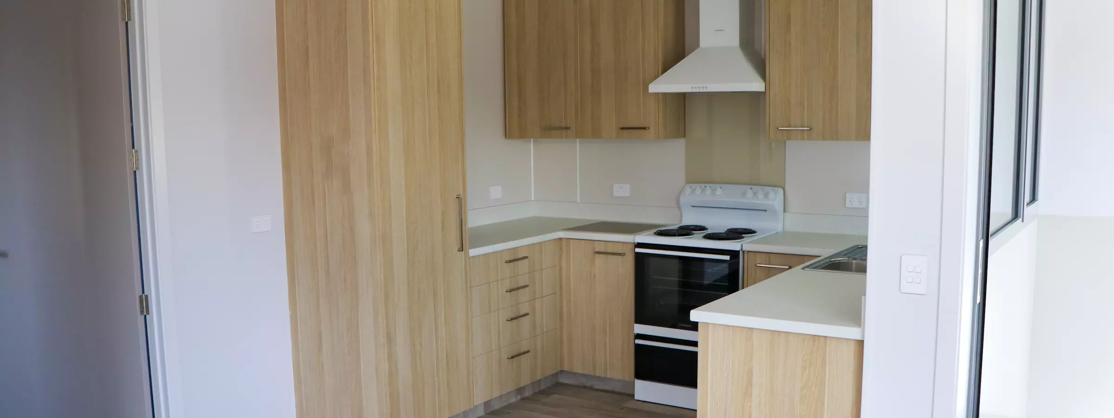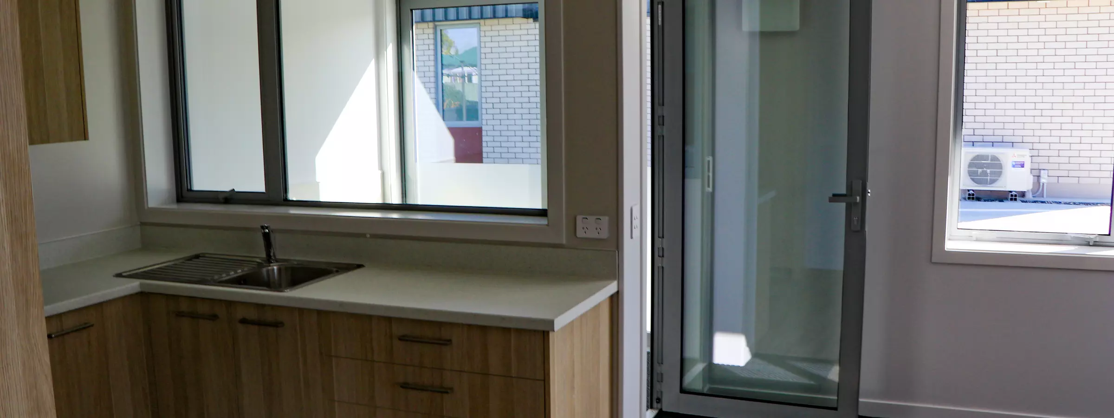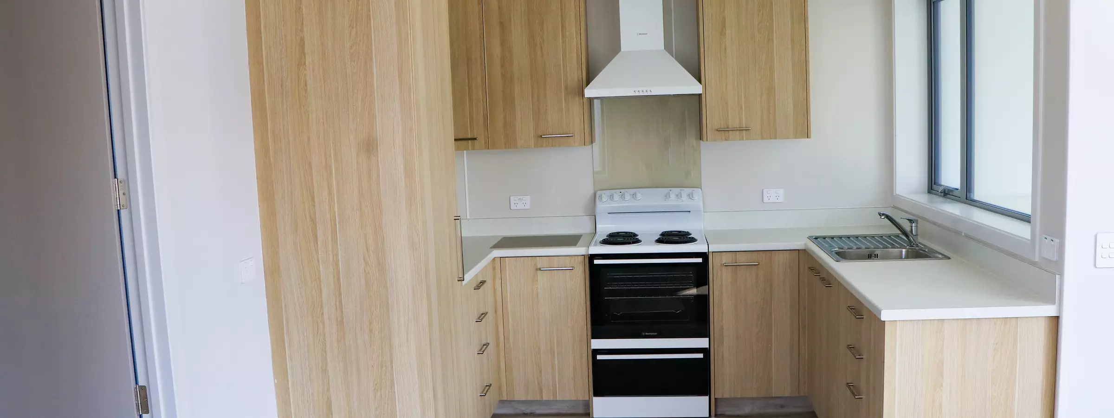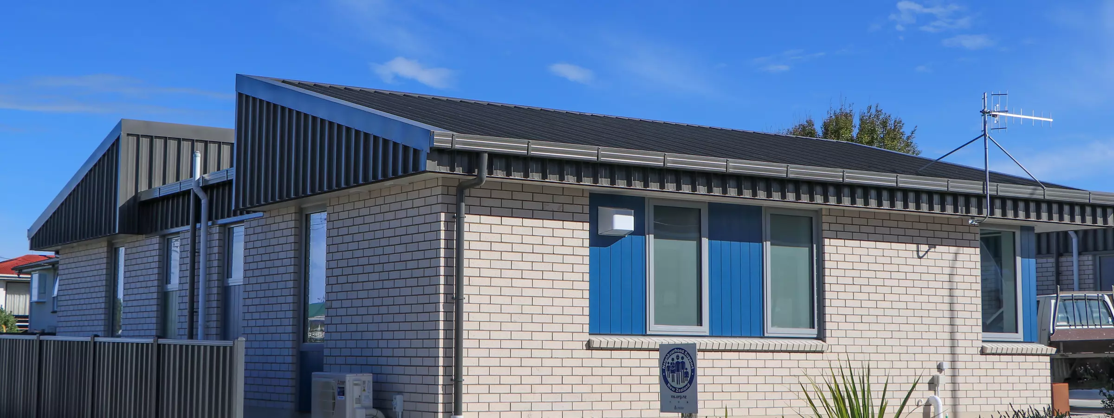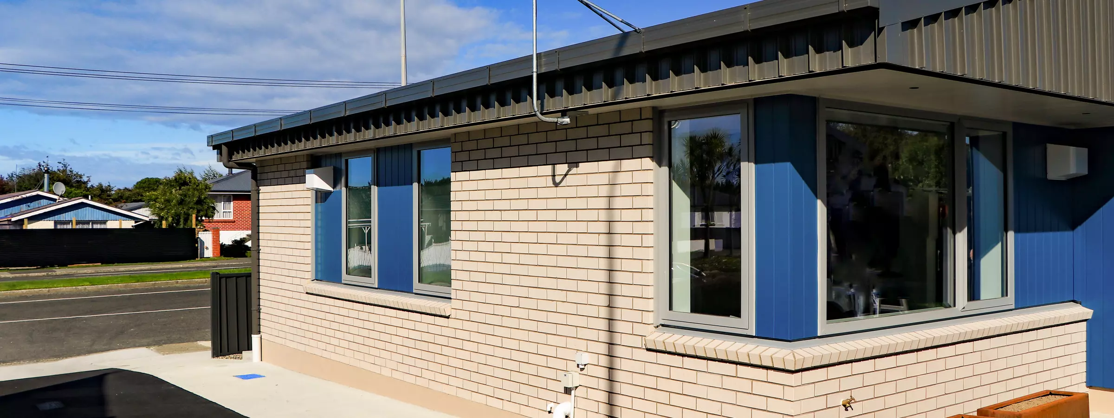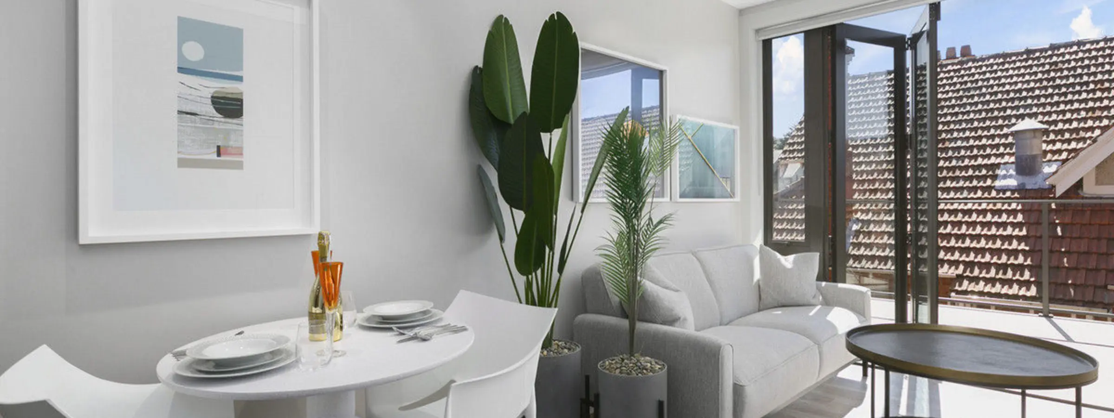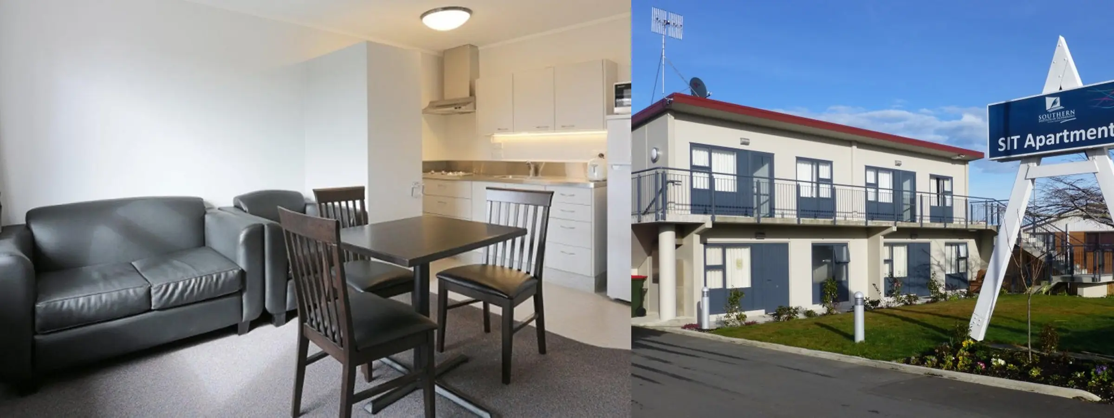Projects - ICC Housing 60 Stirrat Street
ICC Housing 60 Stirrat Street
Units were built using modern, sustainable materials designed to be economical to heat, stay warm and dry, and be easy to repair or renovate helping to set a precedent and encourage others to build similar energy-efficient houses, and exceed the healthy home standards.
ABL assisted the client to benchmark the units as a model that is both future-proofed, durable and cost-effective to operate and build. Taking the benefits of passive design and making cost-effective and practical construction decisions.
Driven timber pile foundations were tied to Maxraft insulated concrete slabs. Prenail timber truss and frame separated units with Inter-tenancy fire rated construction and homes were exterior clad with a mix of brick veneer, fibre cement board, thermally broken aluminium glazing and profiled metal cladding elements matching the roof cladding finish.
Internally the thermal envelope was again separated with air tightness membranes to the inside face of exterior walls and ceiling line with secondary internal framing voids for unrestricted building services access.
The tight site was maximised with landscaping, planting, grassed areas, driveways, footpaths and washing lines with redevelopment of the existing parking area on site and site fencing.
Work commenced on the two houses, each containing two units, mid 2023 and was completed March 2024.
Project Details
