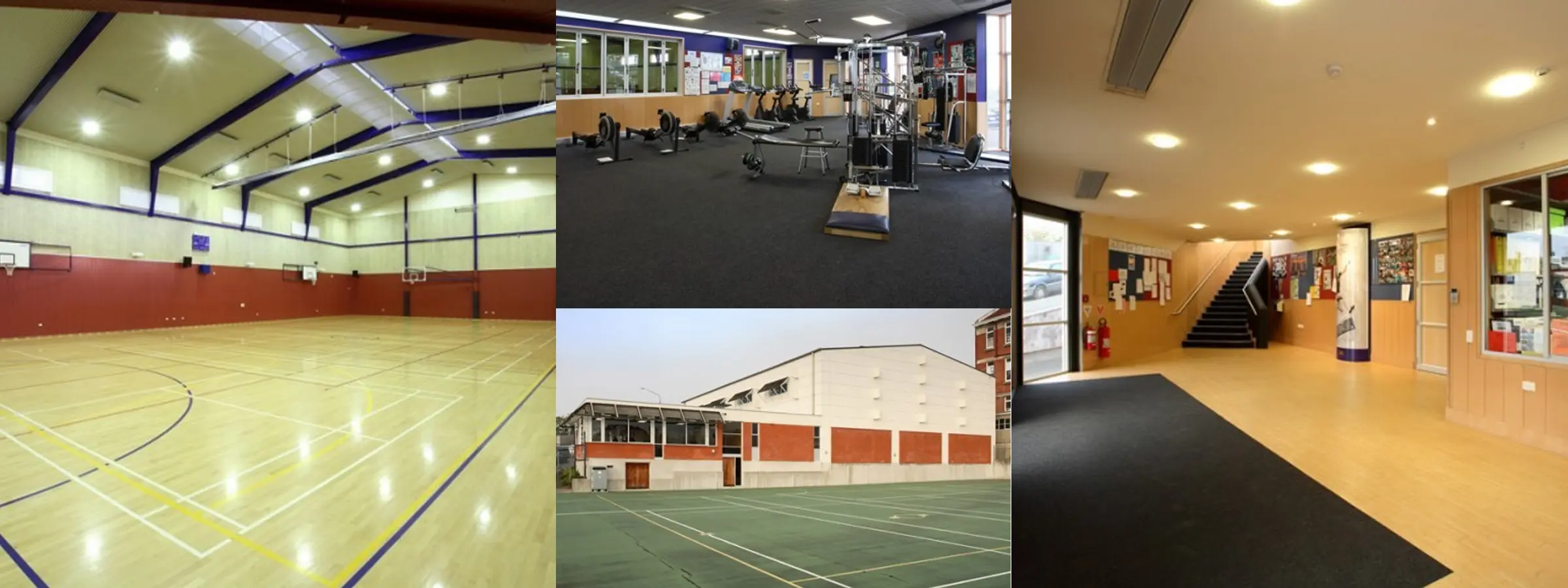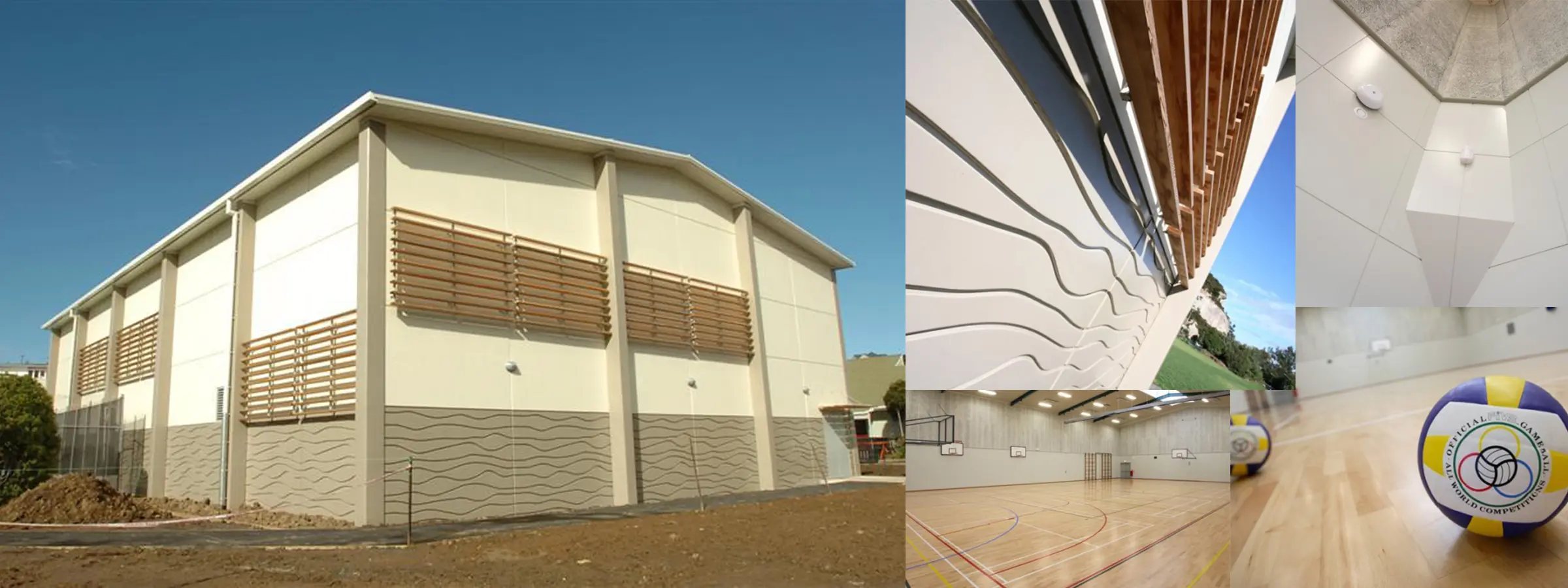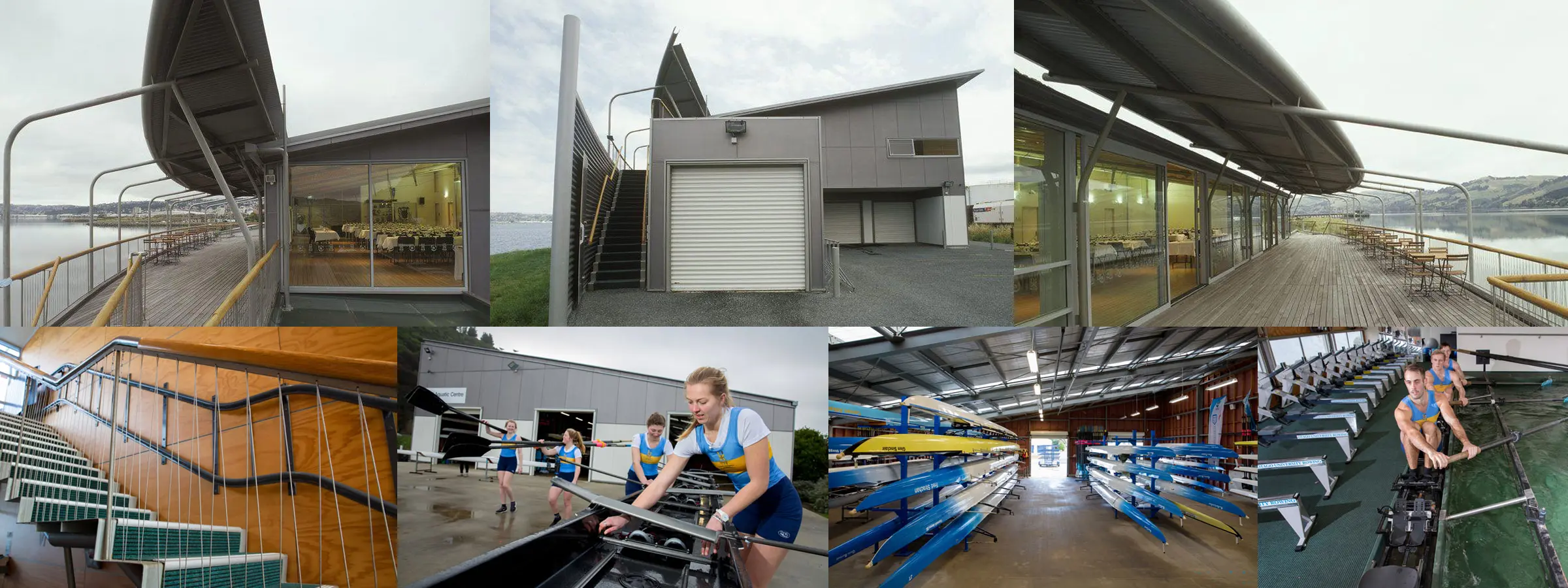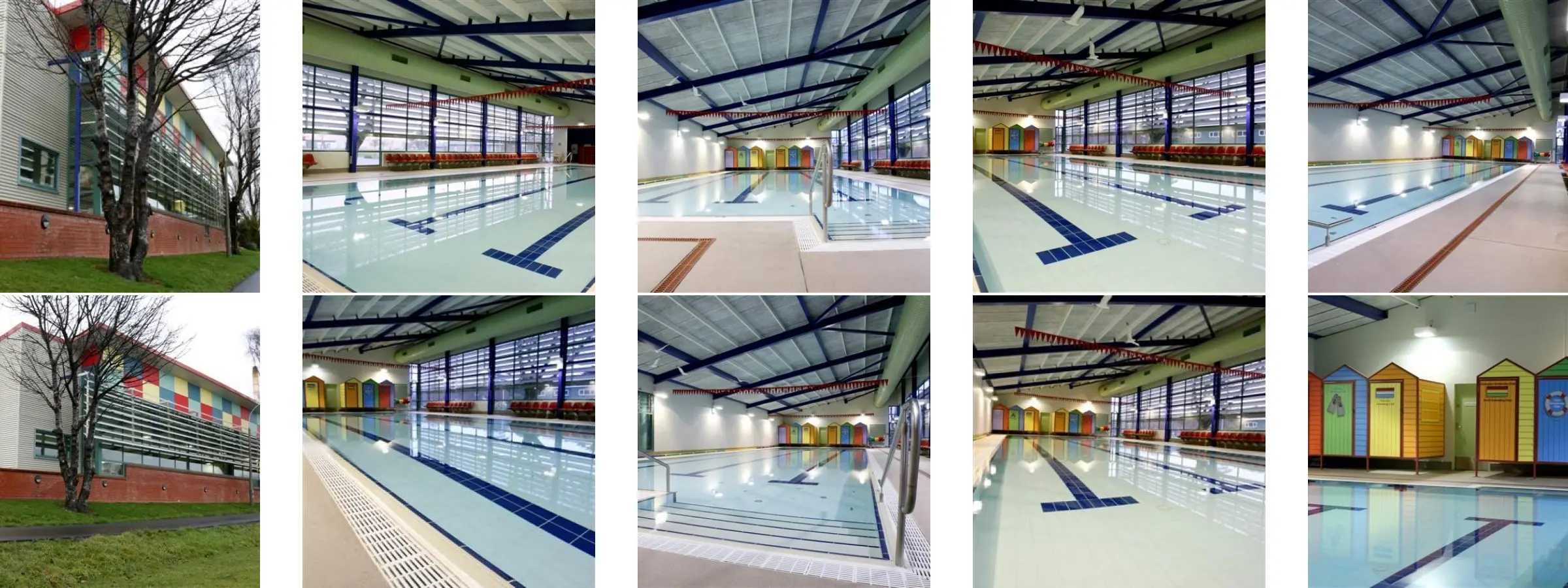Projects - Otago Girls High School Gymnasium
Otago Girls High School Gymnasium
Full size gymnasium with training room, storage rooms, offices and changing facilities. A classroom and meeting room and first aid room with basement storage are also provided.
The new building's structure was constructed from precast concrete panels with red brick cladding at the frontages. Structural steel portals were installed to support the roof.
The gymnasium interior features a beech floor, acoustic walls and ceiling, and a large roof light with diffusers for natural lighting. A dividing screen was installed so teachers have the ability to divide the gymnasium in half and run two classes / sports at once.
Want to know more about this project? Feel free to contact:
- John McCoy 03 477 2030
Project Details
Image

Contract Value
$1.8M
Contract Period
10 Months
Year of Completion
Architect
Structural Engineers
Services Engineers
Quantity Surveyor
Project Location







