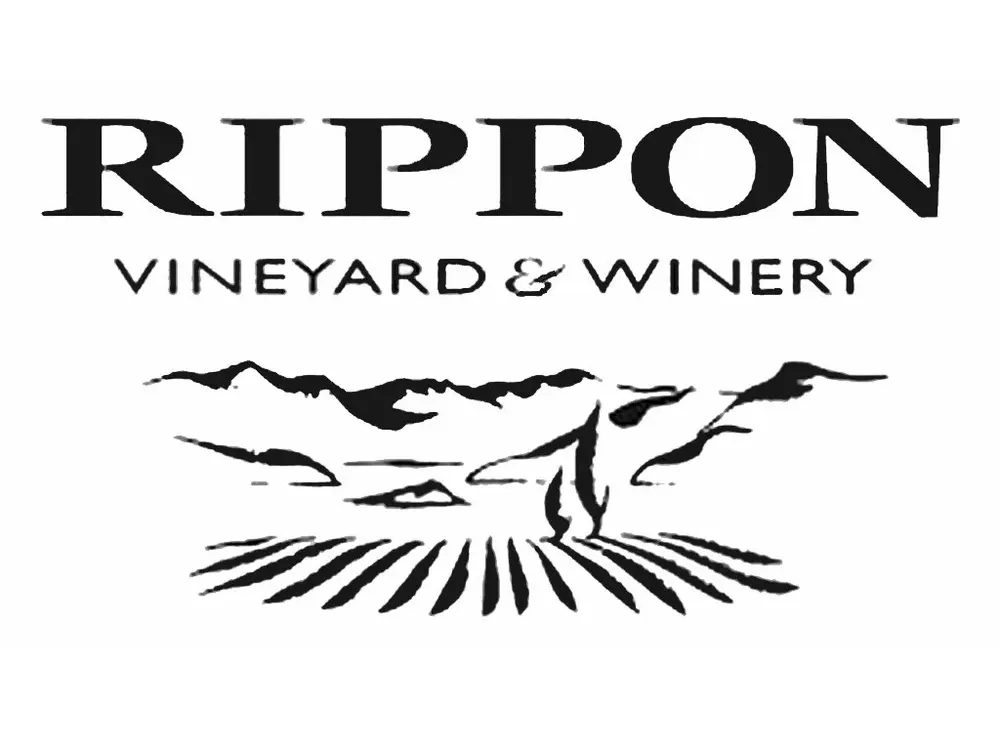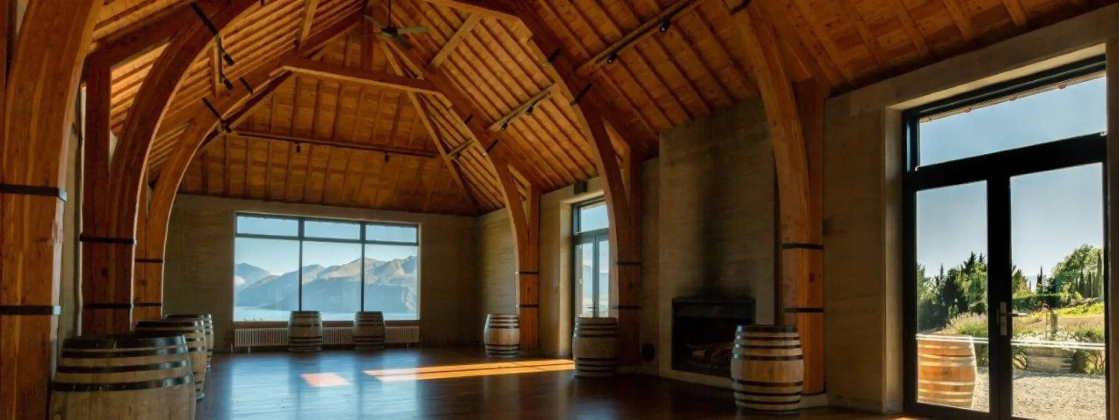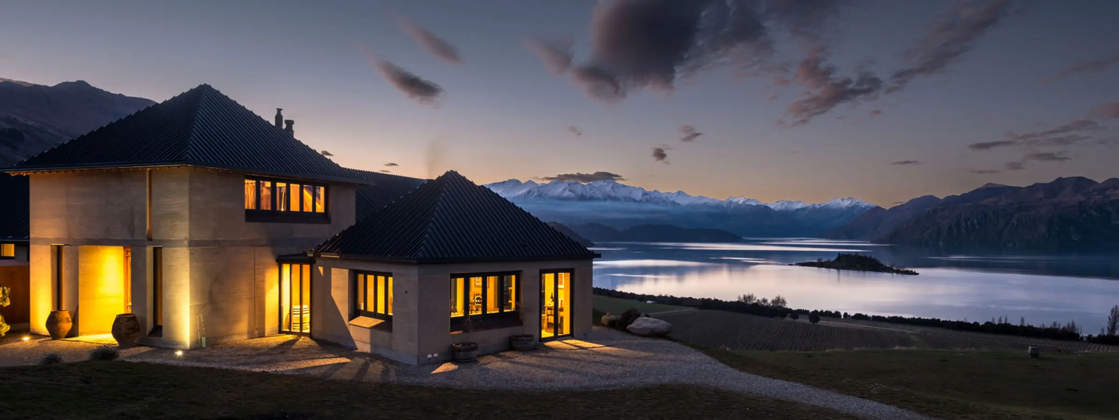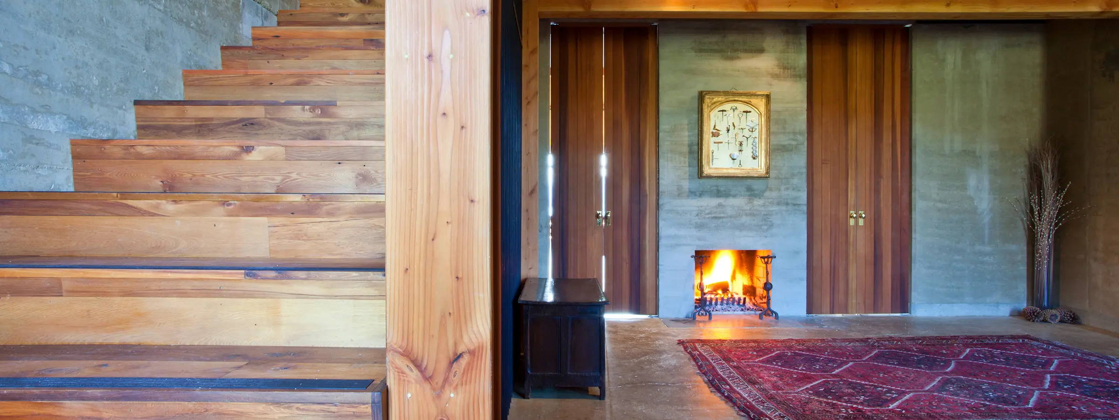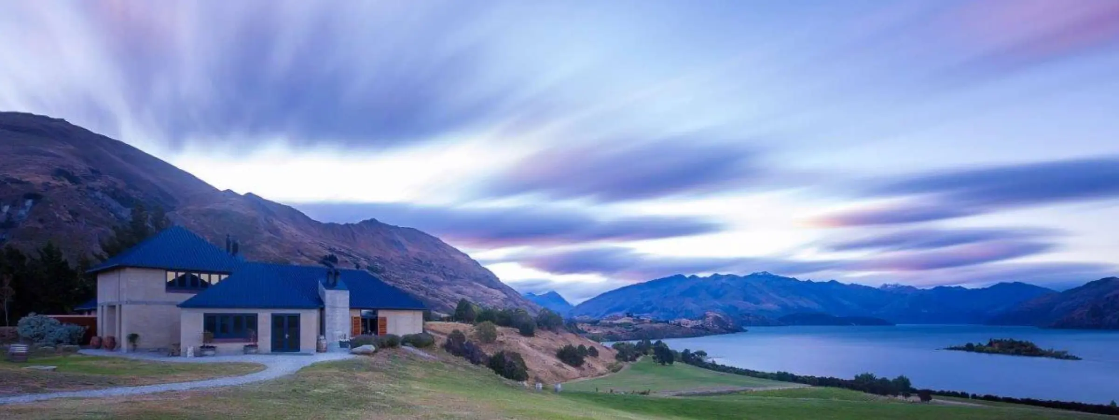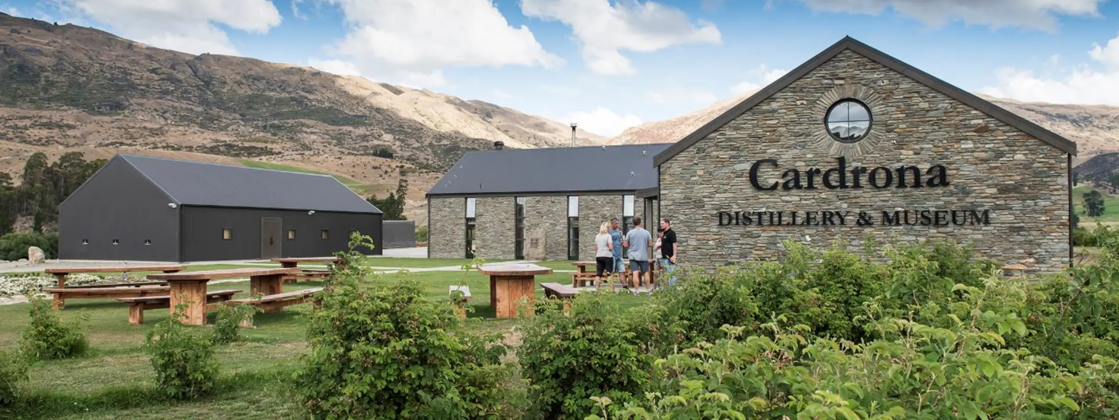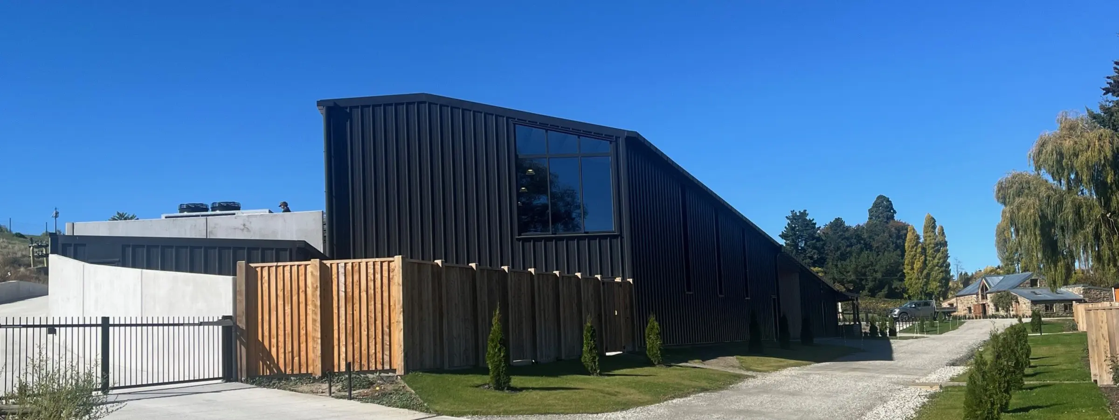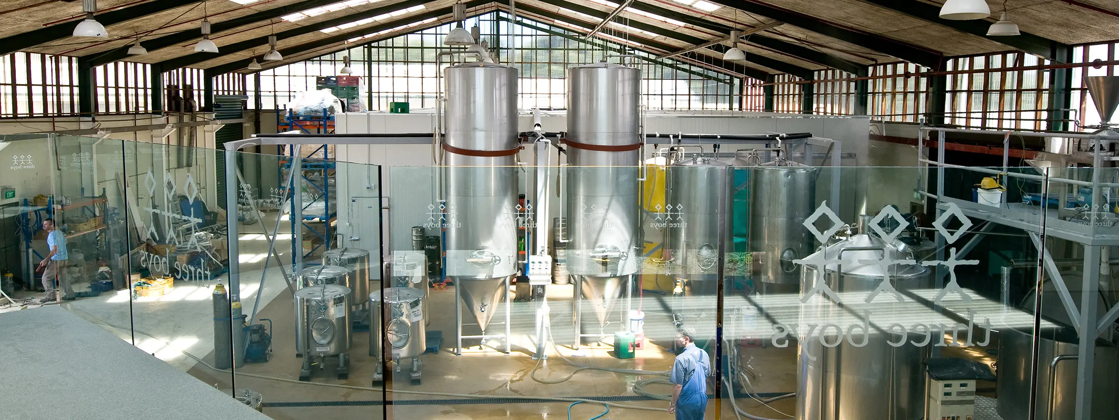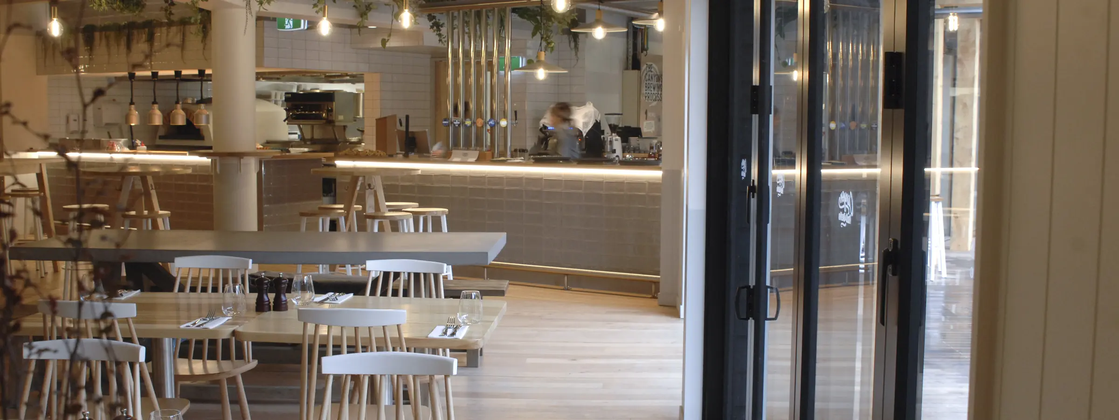Projects - Rippon Hall
Rippon Hall
- Rammed Earth floors & walls
- Onsite milling of Larch trees for roof & ceiling beams
- Recycled Rimu floor from a Nelson hospital
The building sits on a spur of land with magnificent views over the vineyard, Lake Wanaka and surrounding mountains.
The completed architect-designed building includes a large multi-use hall, a fully operative commercial kitchen, wine tasting room, a large outdoor covered area, public toilets for significant maximum numbers of building users, a large storage hall for wine, and significant site-works for the property.
The project involved a large excavation to form a basement and subsequently large areas of retained ground were required. The building comprises many features including the use of rammed earth to form almost all floors and walls. There are large areas of Larch to the roof structure and ceiling linings, (much of which was milled from trees available from the Rippon site), on top of highly textured pre-cast panels forming a basement wine storage and public WC area.
Features of the construction include large cruck trusses forming the roof of the hall, a large recycled rimu floor (made from demolished framing from a hospital building in Nelson), and a large outdoor covered area surrounded in a taut tent-like structure that can be simply modified to change the dynamics of the outdoor area.
Want to know more about this project? Feel free to contact:
- Rafe Maclean: 03 443 5715
Project Details
